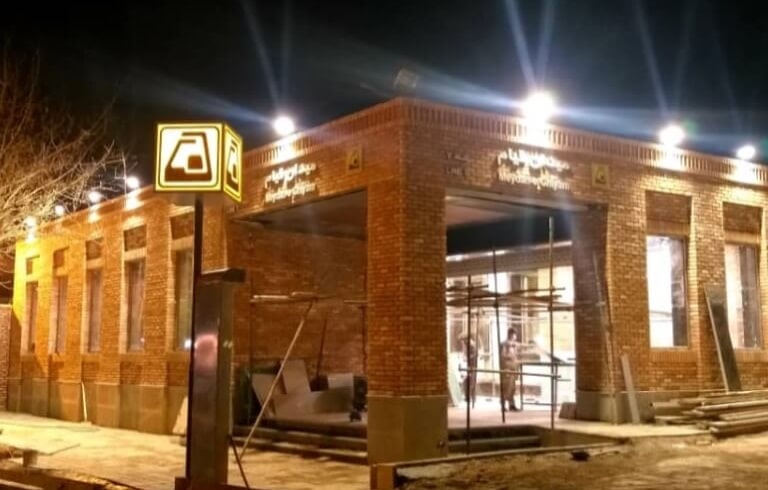
Official operation of Meydan-e Ghiyam station, line 7 of Tehran metro
The official opening of the northeastern entrance of Meydan-e Ghiyam station in Tehran metro line 7, is another outstanding and effective engineering service of Behro Consulting Engineers in the Tehran and other Iran’s metropolises metro network. This station was inaugurated and put into operation on thursday, March 4th.
Meydan-e Ghiyam (H7) station is the 130th opening station in all Tehran metro lines and the 14th opening station of Tehran metro line 7. This station is located in the area of Ghiyam Square and Molavi and Rey streets and Ghiyam boulevards in District 12 of Tehran Municipality.
Meydan-e Ghiyam station is located in a busy and dense area of District 12 of Tehran Municipality and adjacent to the eastern side of the Grand Bazaar of Tehran. By operation of Ghiyam station, the access of the citizens of east and north regions of Tehran to the central area, including Tehran's Grand Bazaar, Rey Street and Amin Hozour T-junction (Iran Street) will be facilitated.
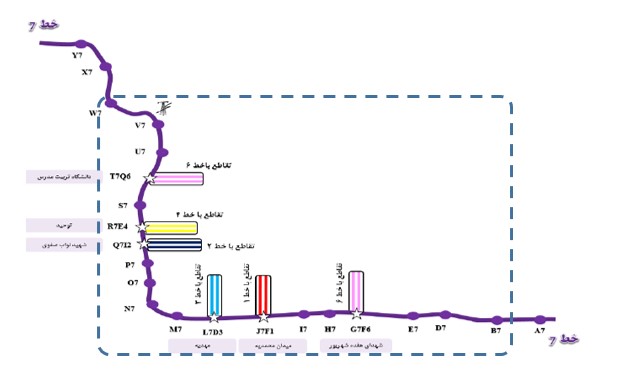
Ghiyam boulevard release
By opening of the station and demobilization of the site, most of Ghiyam boulevard in the area of Ghiyam square to the intersection of Mashhadi Rahim Street, approximate length of 700 meters will be released. Complete improvement of the boulevard and construction of cycling and BRT route after more than 5 years, makes the area useful to the residents of Ghiyam area.
General specifications of the station:
Ghiyam station is located at a depth of about 30 meters and is the sixth station from the beginning of Line 7. In order to facilitate physically disabled passengers, the elevators related to the north entrance of the station along with its escalators will be put into operation at the same time as the opening of the station.Some E&M equipment and other facilities will be put into operation at the same time as the opening of the station such as tunnel ventilation system, air conditioning of the station and office area, water fire extinguishing system, telecommunication system, video surveillance and station substations.
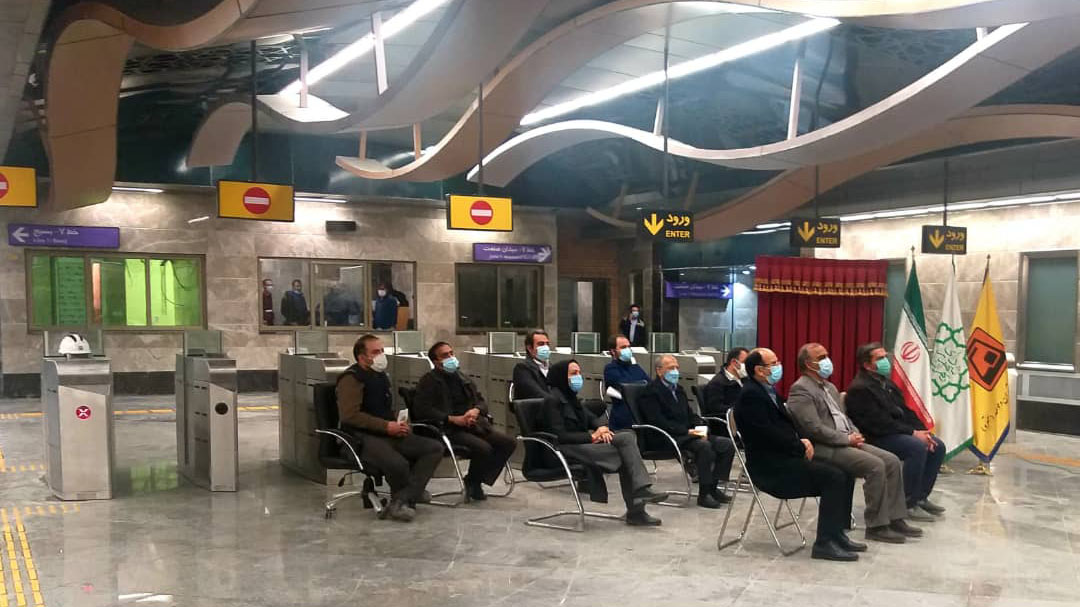 | 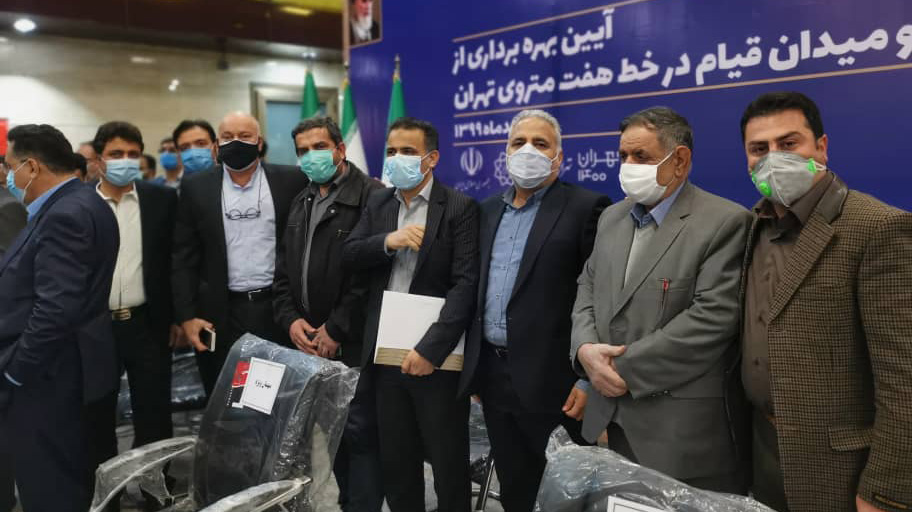 |
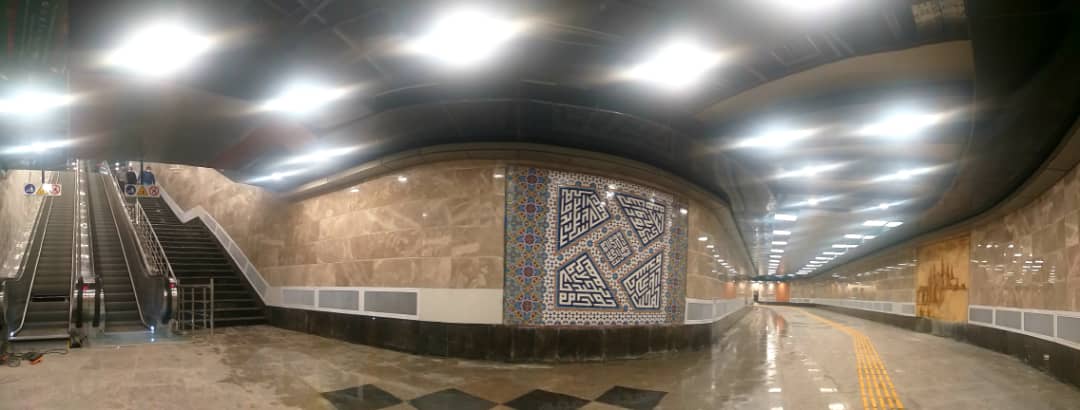 |
Key Features
- Platform Length: 160 m
- Construction Method: Underground – Rib and two-stage pile method to widen the platform
- Area: about 9,000 m2
- Station depth: 30 m
- No. of entrances: 2, one of which has not yet been acquired
- Number of ventilators that will be activated at the time of opening: 2 (1 in tunnel and 1 in station)
- No. of ventilators to be installed: 1 in tunnel
- Cooling and heating of office spaces will be provided by VRF.
- No. of escalators to be installed: 10 escalators in first phase operation
- No. of elevators to be installed: 2 elevators in first phase operation and 2 elevators in second phase operation
BOQ
- Excavation: 91,000 m3
- Reinforcement: 4,600 tones
- Concrete: 38,000 m3
- Surface Finishing: 7,000 m2
Special works that have been done in the construction of this station:
- Execution of consolidation operations by traditional grouting methods, micropiles, limited forepoling, identification and filling of cavities with foam concrete and dilatometry operations
- Settlement measurement by precision instruments at different sections to monitor the effects of excavation on the ground and adjacent to buildings
- Use of point drainage plan and general drainage plan of the eastern part (in the future)
- Use of frames (not lattice) as initial support and casing in drilling wells
- Building consolidation, including consolidation grouting of adjacent buildings and especially the Melli shoe building maintenance plan (the first Melli shoe building) due to the sensitivity of cultural heritage
- Ventilation of the sidewalk and installation of protection (instead of louvers)
- Vibration measurement and implementation of vibration absorbing pads in the station vicinity and adjacent tunnels
