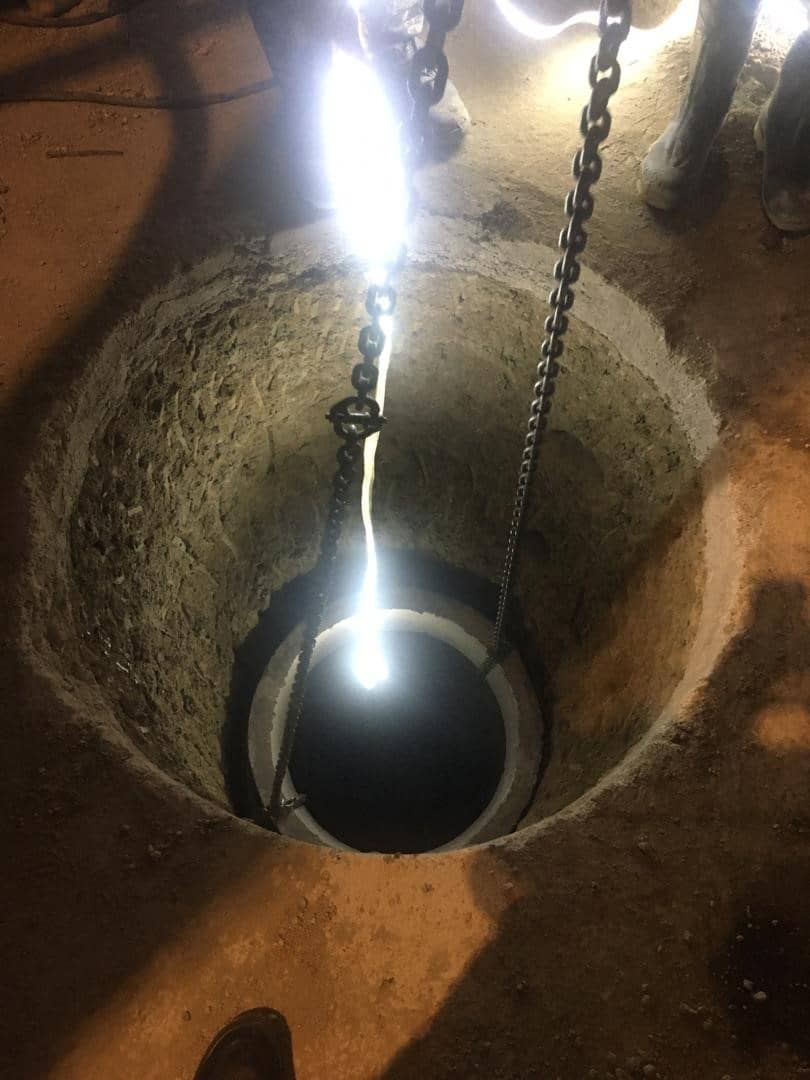Consultant and supervisor in Shahed and Ebn-e Sina stations in Esfahan metro line 2
Behro Consulting Engineers is currently working as consultant for Esfahan Urban Railway Organization in the construction projects of Shahed station (under construction) and Ebn-e Sina station (in study and design phase).
Shahed Q2 station (under construction)
Esfahan metro line 2 (east-west line) is 24.4 km long and starts from Zeinabieh area and continues to Khomeini Shahr city. The construction project of Shahed station on Esfahan metro line 2 is the sixth station of this line, which is very important due to its location in the busy North Laleh street and also due to using Top-Down construction method. Shahed station is located at 17 + 400 km from the beginning of Esfahan metro line 2 and the station rail is located at level of -18.2 meters under the ground.
This station is located in North Laleh Street, near Bagh Qoushkhaneh bus terminal, and its length is about 142.5 meters, the width of the station is 20.8 meters, and the initial contract period is 24 months. Access to the station site is through a ramp on the southeast side, where the workshop is located. The construction plan of this station has 2 accesses on the west and east sides of the street and 2 escape stairs structures on the northeast and southwest sides.
Location of Shahed station in Esfahan metro line 2
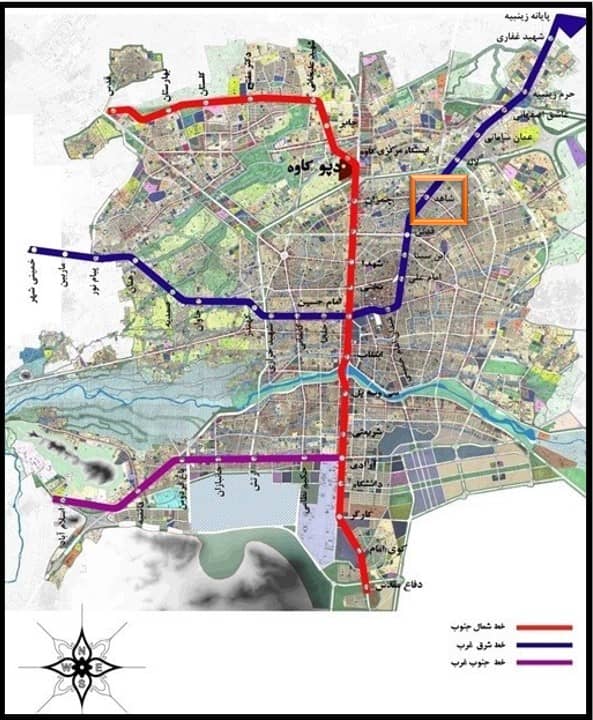
At present (May 2021), the executive operation of this station has a physical progress of up to 30%. With the construction of ticket hall level and traffic release in the eastern and western lines of the station in the area of Laleh Street and area between Bagh-e Qoushkhaneh terminal to Laleh Square, the executive operation is being carried out in ticket hall level and underground without any interruption at a depth of 8 meters. It is worth mentioning that in parallel with the execution at the ticket level, excavaion of access tunnel to the platform level with the structural system of frame / frame + lattice is underway. According to the grand plans for this project, the goal of entering the TBM device for this project is set for October of this year.
Construction method Proposed by Behro consulting engineers for Shahed station
Parameters such as buried depth of station, type of soil layers, groundwater level, urban facilities, etc. are involved in determining the station implementation method. Considering the level Shahed station and its location in the city plan and the need for traffic to pass through this location, the method of close trench (final slab) using Top-Down method has been proposed and is being implemented. One of the employer priorities in this station was drilling the platform level before TBM arrival, and in this regard, the station implementation method was considered in such a way that excavation station platform level can be done as soon as possible and at the lowest cost. The steps of constructio of the station are shown below.
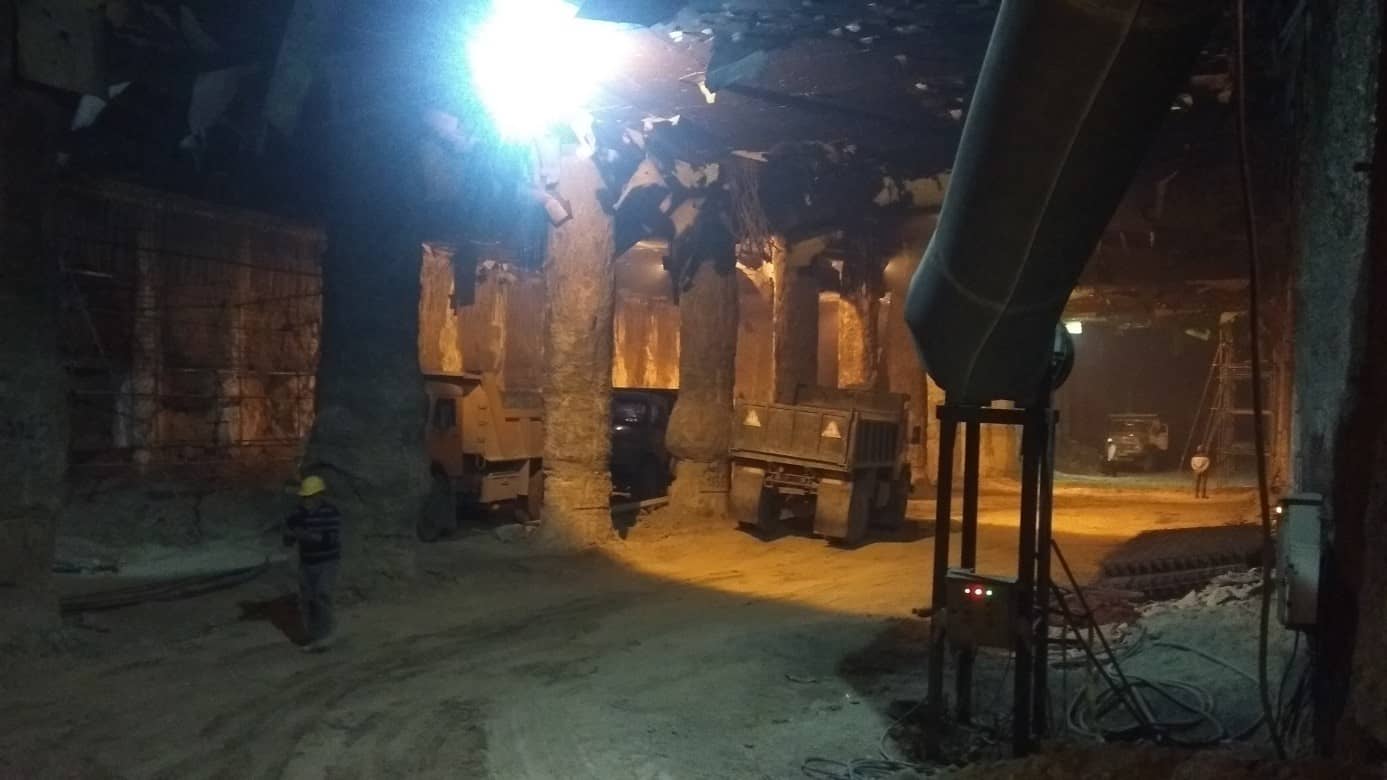 | 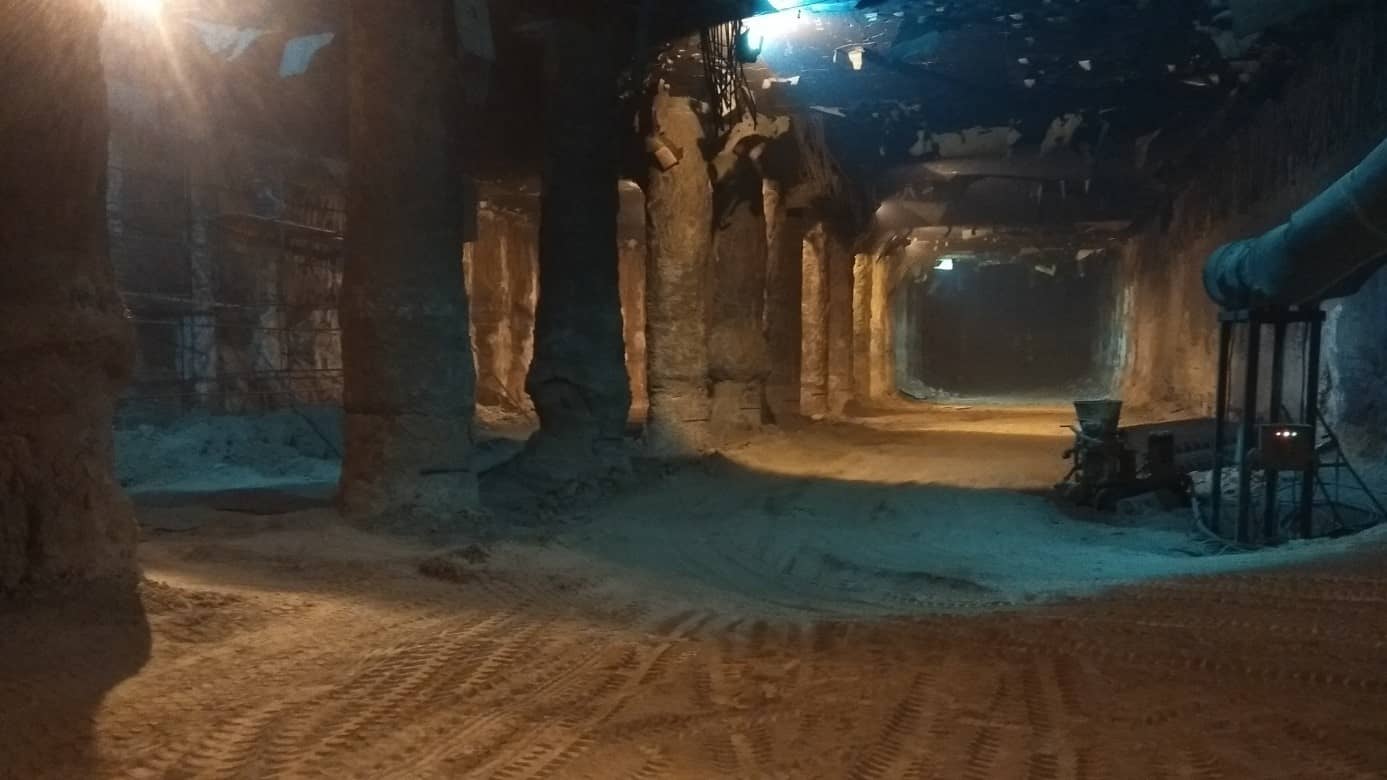 |
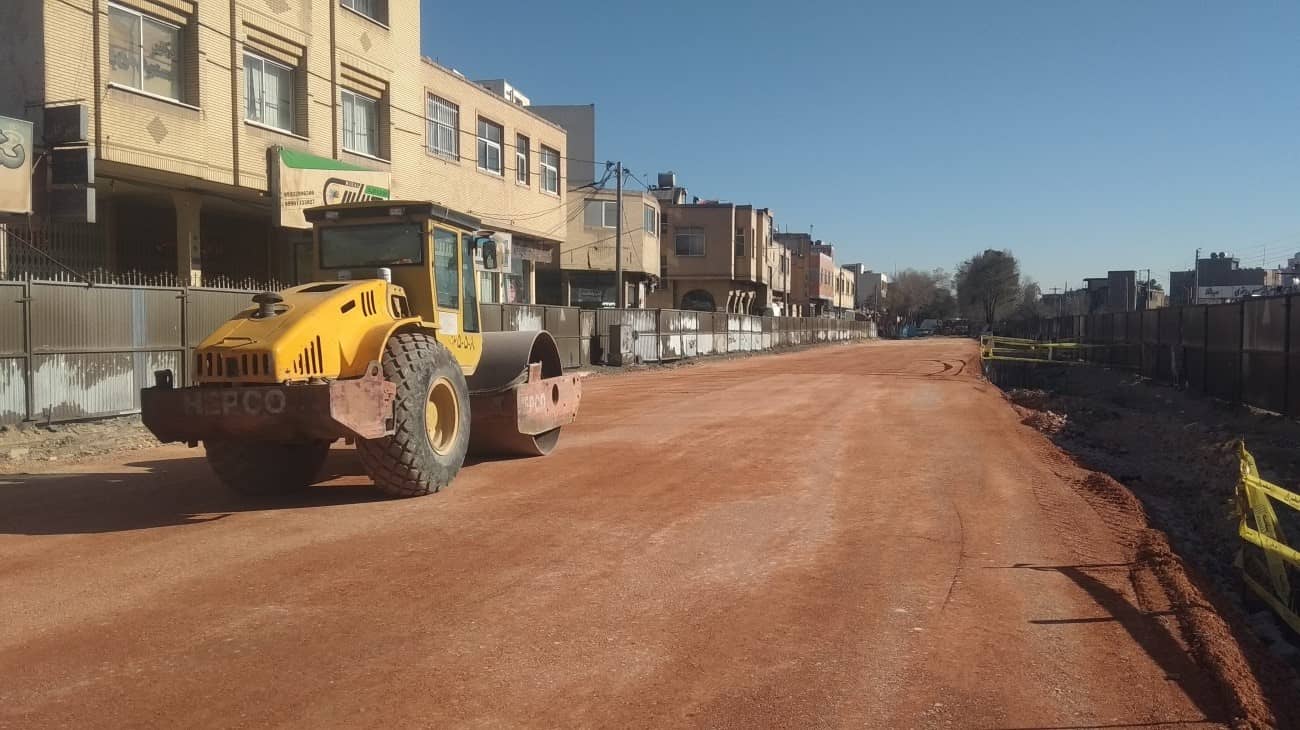 | |
Advantages of Behro proposed implementation method in Shahed station
- No complete blockage of the street and passage of route traffic in all stages of implementation
- Possibility of excavation in ticket hall level and platform level at the same time
- Make deformation as little as possible, resulting in less damage to adjacent structures
- Simultaneous use of structural elements in the guard structure system and the final station structure, thus reducing costs
Description of Behro proposed implementation method in Shahed station
In the proposed implementation method, first a part of street is blocked and passing traffic is transferred to the rest of street. In the blocked section, construction of station is carried out, including excavation to the level under the roof, excavation and concreting of side and middle piles, and construction of half of the roof structure. This area is then embanked and after asphalt, a similar operation is performed on the other side. After complete implementation of the roof and complete reopening of street, access to the ticket hall level should be provided by the ramp and construction should continue at that level. After construction of access ramp, excavation is done at the level of ticket hall and in the shelter of the executed pile and roof. After complete excavation of ticket level, the platform level pile-columns are executed and ticket level slab is reinforced and concreted. After complete excavation of platform level, the foundation of the station and the cradle is executed in order for the excavator to pass. Finally, after passing the digging machine, the walls of station will be executed and station structure will be completed.
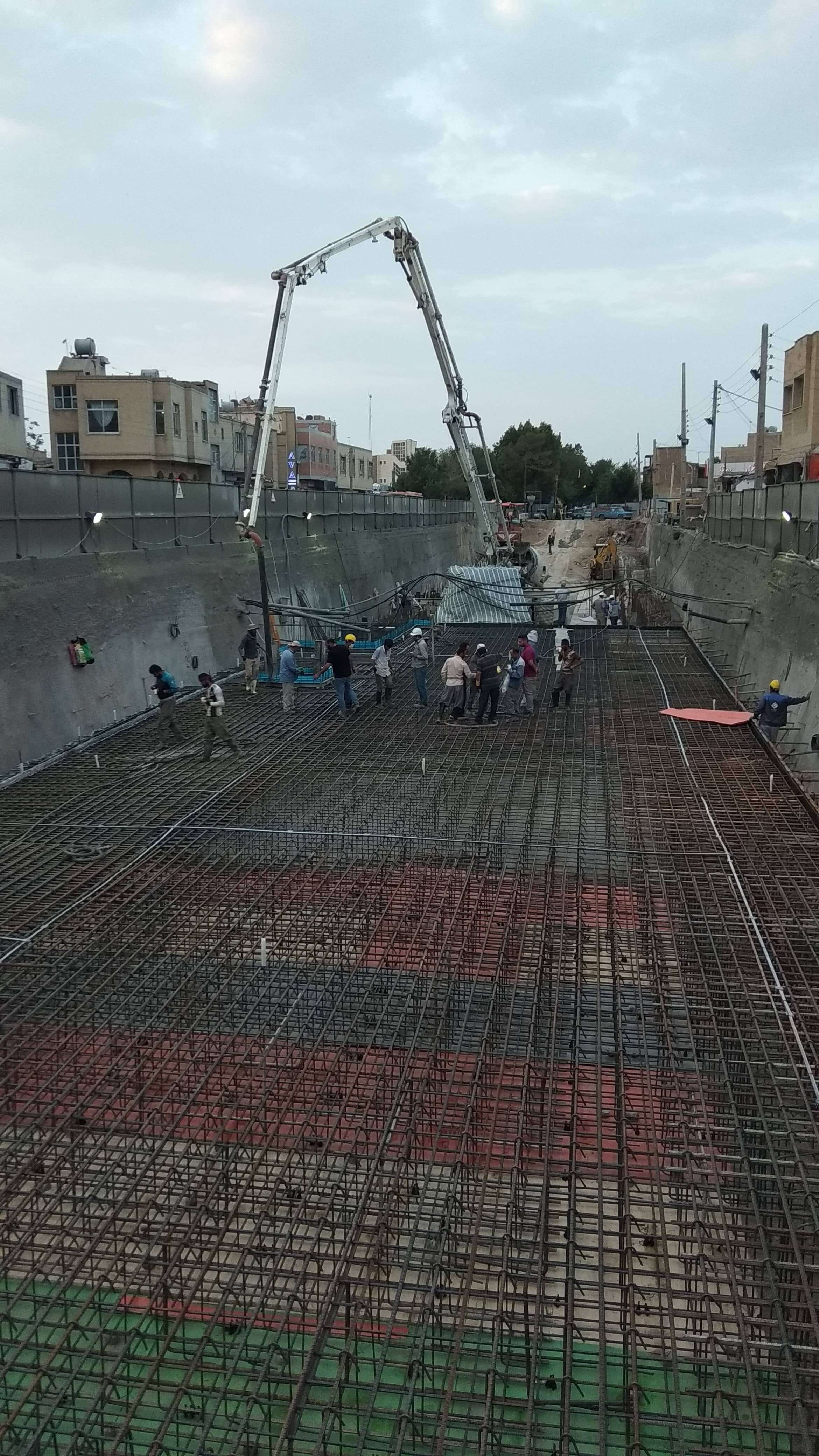 | 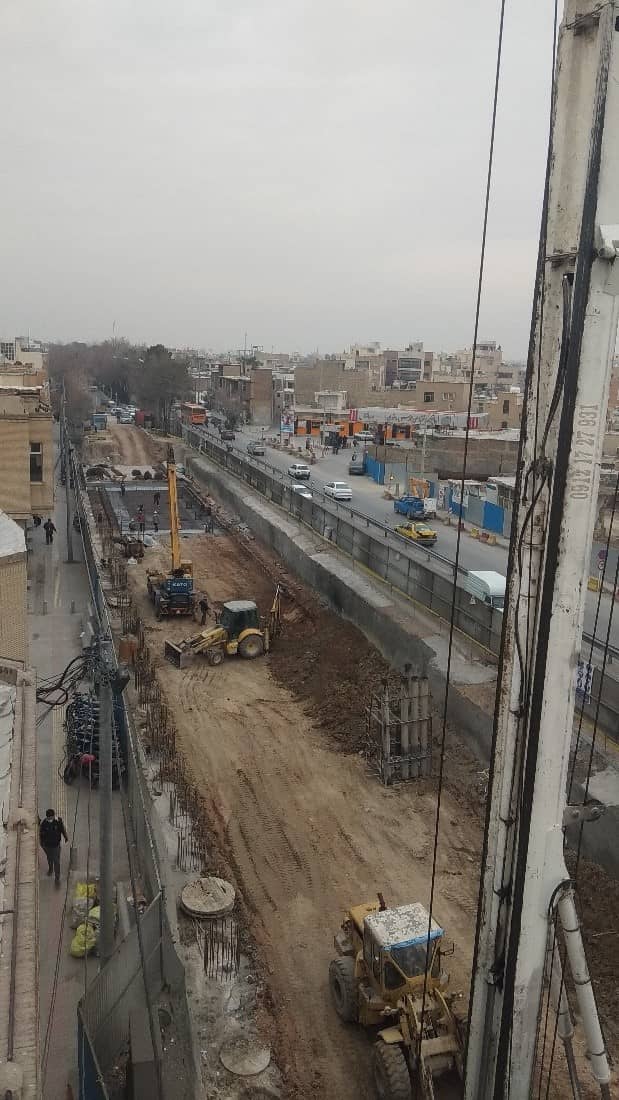 |
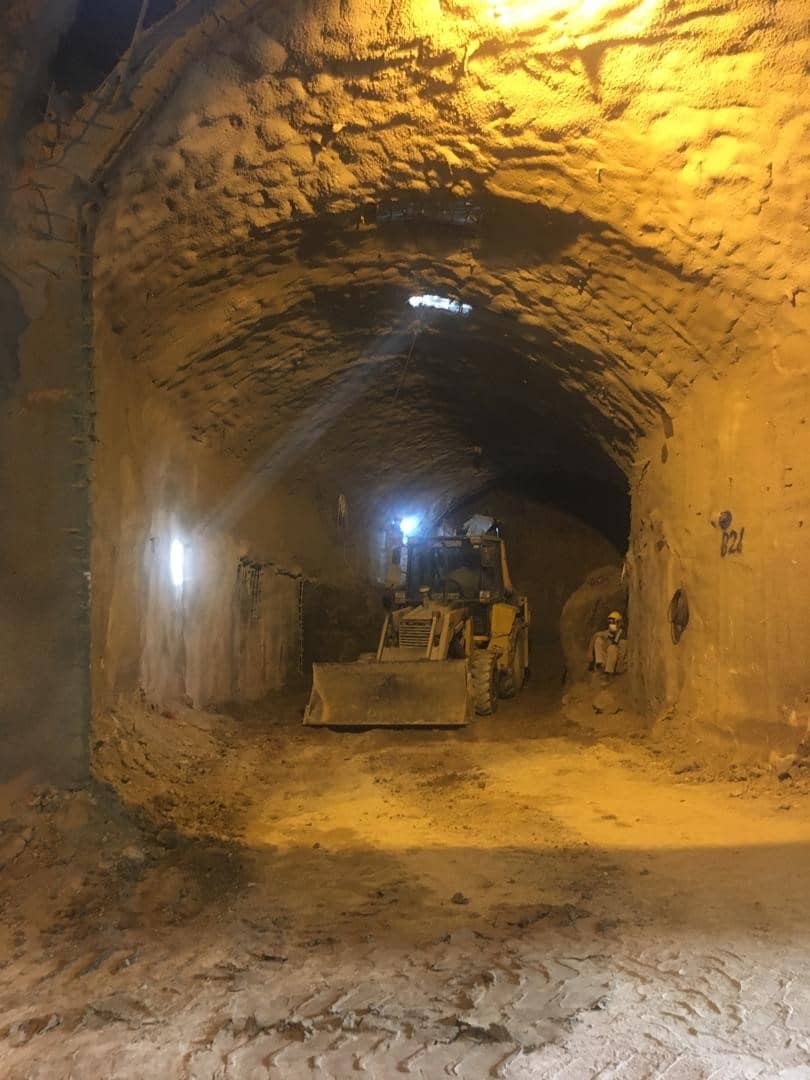 |
General specifications of Shahed Q2 station
Item | Value |
Station Width | 22.4 m |
Platform Length | 100 m |
Platform Width | 11.6 m |
Capacity (passenger/hour) | 3360 |
Headway | 2.5 min |
Escalator | 12 |
Ventilator | 7 |
Emergency Exit | 2 |
Ebn-e Sina station (in study and design phase)
Ebne- Sina O2 Station is located at the intersection of Ebn-e Sina (the intersection of Allameh Majlisi street in the north and south, Kamal street in the east and Ebn-e Sina street in the west of the intersection) and at a depth of about 28 meters. Considering depth of 28 meters, approved method of implementation is with the arch retaining system (pile and rib) that despite the water level at a depth of 18 meters in this area, this method has operational risks such as settlement due to drainage and operation problems from the perspective of sealing the structure.
According to the contract between Behro Consulting Engineers and Esfahan Urban Railway Organization, this company is taking the following measures:
- Check the geotechnical conditions of station
- Study and investigate on modeling results
- Check the possibility of changing the route profile
- Study about traffic diversion and suggest an alternative route
- Opponents in the station area and the need to make change
- Investigate the possibility of changing architectural design
Location of Ebn-e Sina station in Esfahan metro line 2
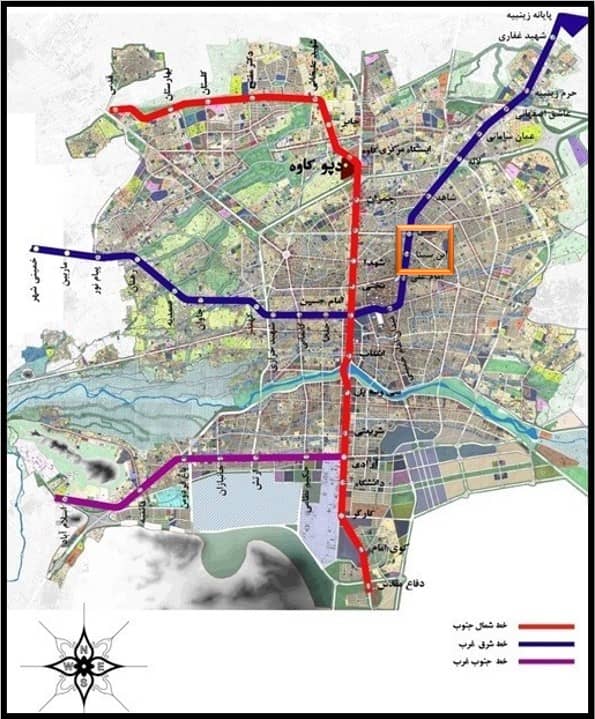
General specifications of Shahed Q2 station
Item | Value |
Station Width | 24.4 m |
Platform Length | 116 m |
Platform Width | 14 m |
Capacity (passenger/hour) | 4897 |
Headway | 2.5 min |
Escalator | 12 |
Ventilator | 7 |
Emergency Exit | 2 |

