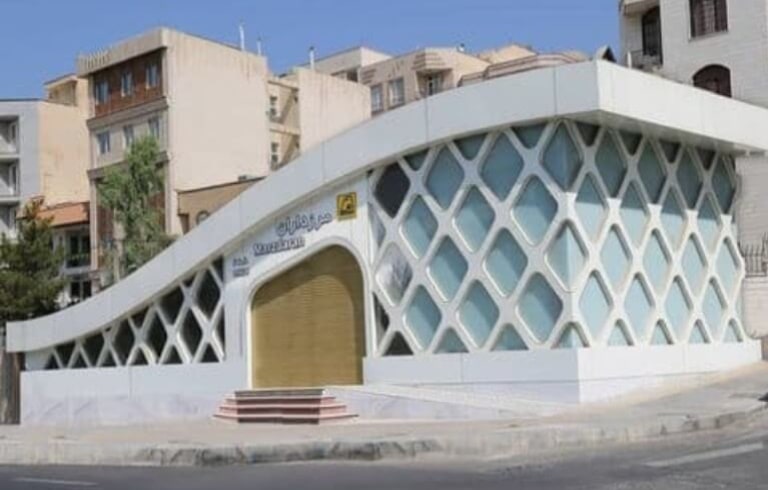
Official operation of Marzdaran station, line 6 of Tehran metro
The official opening of the of marzdaran station in Tehran metro line 6, is another outstanding and effective engineering service of Behro Consulting Engineers in the Tehran and other Iran’s metropolises metro network. .
Marzdaran (S6) Station
Marzdaran (S6) Station is the 19th station of Tehran Metro Line 6, which will be opened in the second phase of operation of Line 6. The station is located in Marzdaran Boulevard, Sarsabz Park area. Marzdaran Boulevard, with an approximate length of 3.5 km, is located in the west of Tehran, in District 2 of Tehran Municipality.
By opening of Marzdaran station and demobilization of its workshop, the area of green space around the station on the south side of Marzdaran Street and the eastern lane of Sarsabz Street will be available to the public.
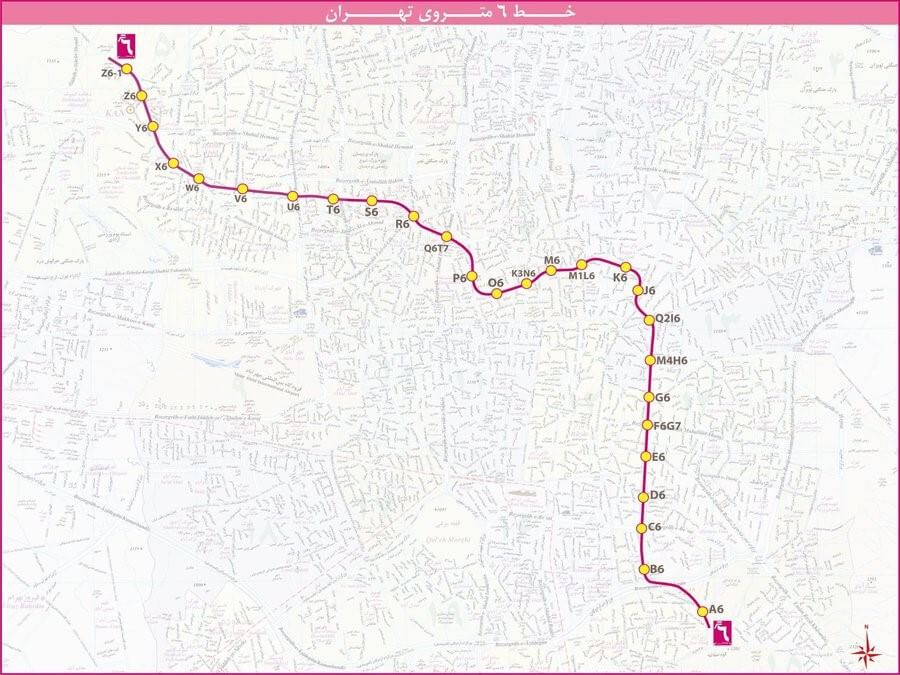
General specifications of the station:
Marzdaran station is located at a depth of about 23 m and in order to facilitate physically disabled passengers, the elevators and escalators will be put into operation at the same time as the opening of the station.
In addition, the special equipment and other facilities of this station will be completed and put into operation at the same time as the opening of this station.
The main equipment such as escalators, elevators, power supply systems of stations and railway lines, as well as tunnel and station ventilation has been manufactured inside the country, installed and commissioned with the highest available standards. We can also mention the air conditioning system of station and office spaces, water fire extinguishing system, telecommunication system and the video surveillance of the station.
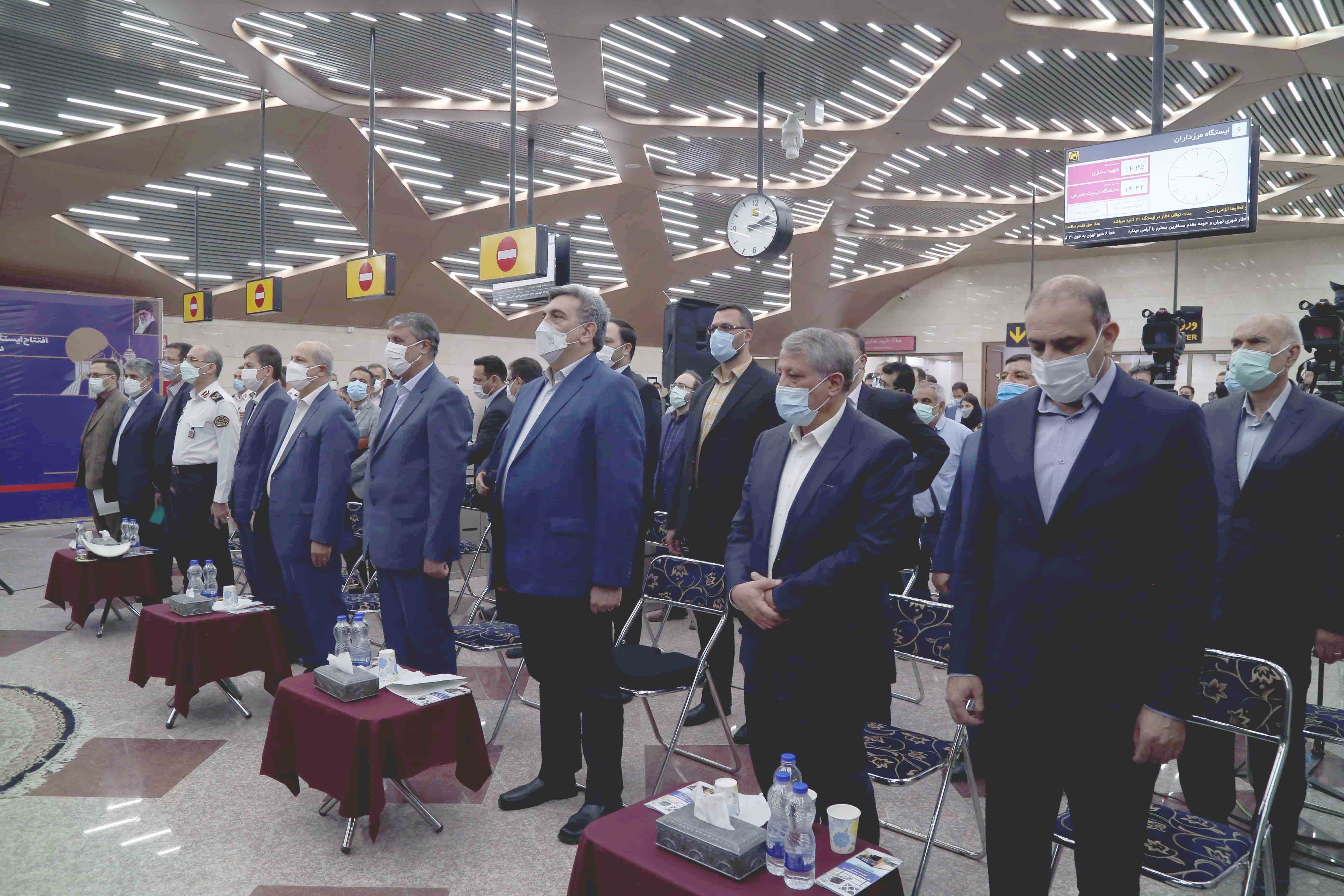 | 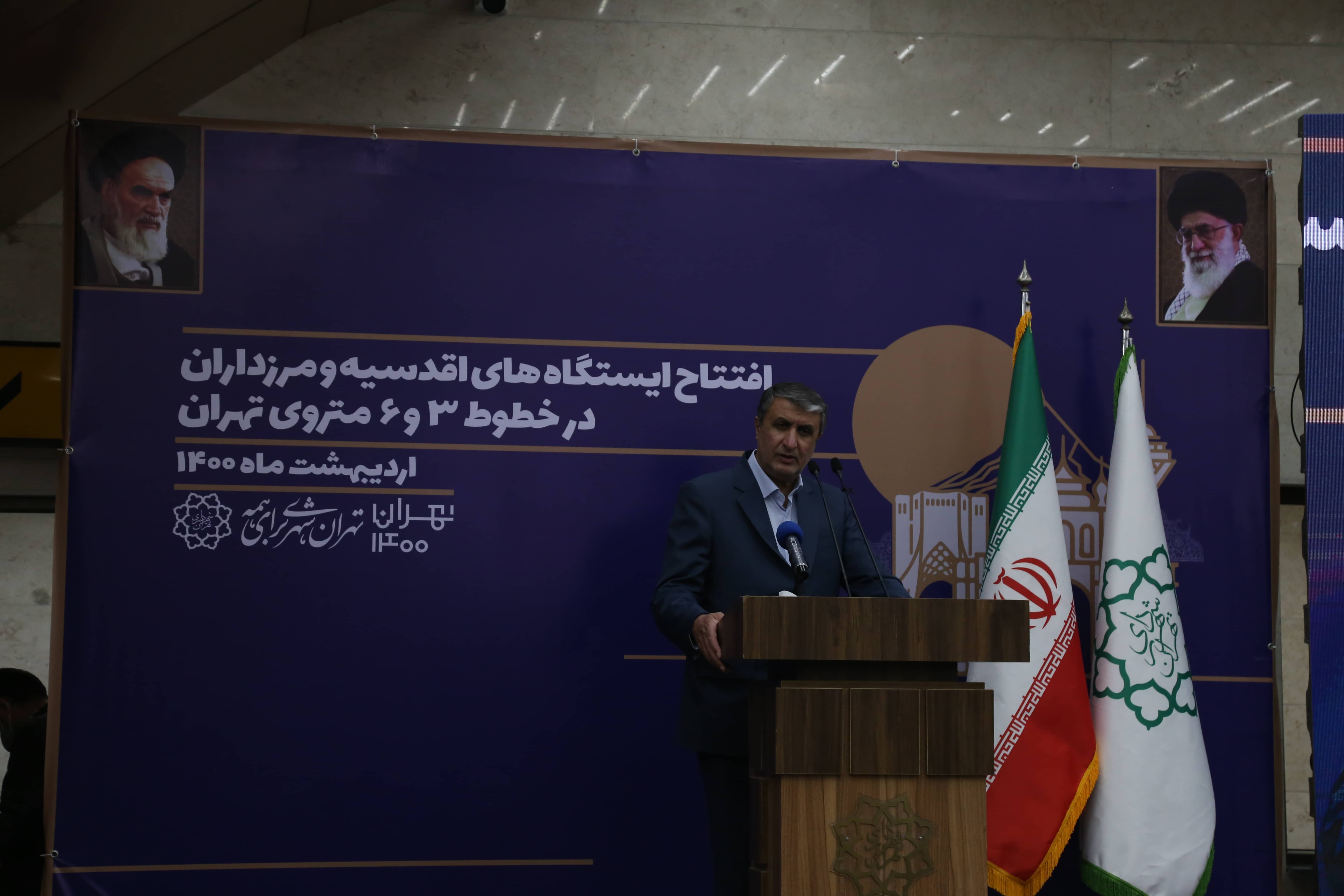 |
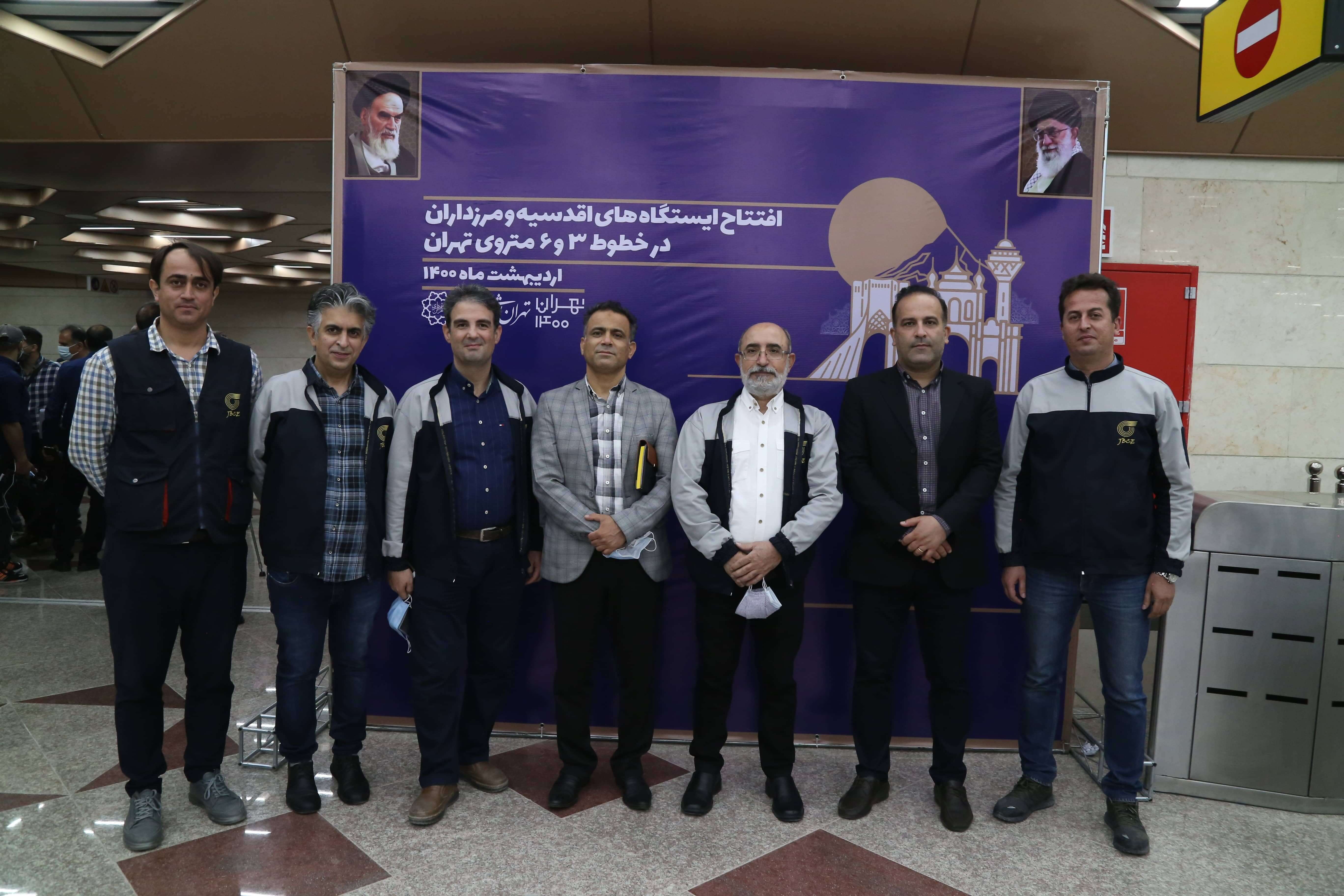 | 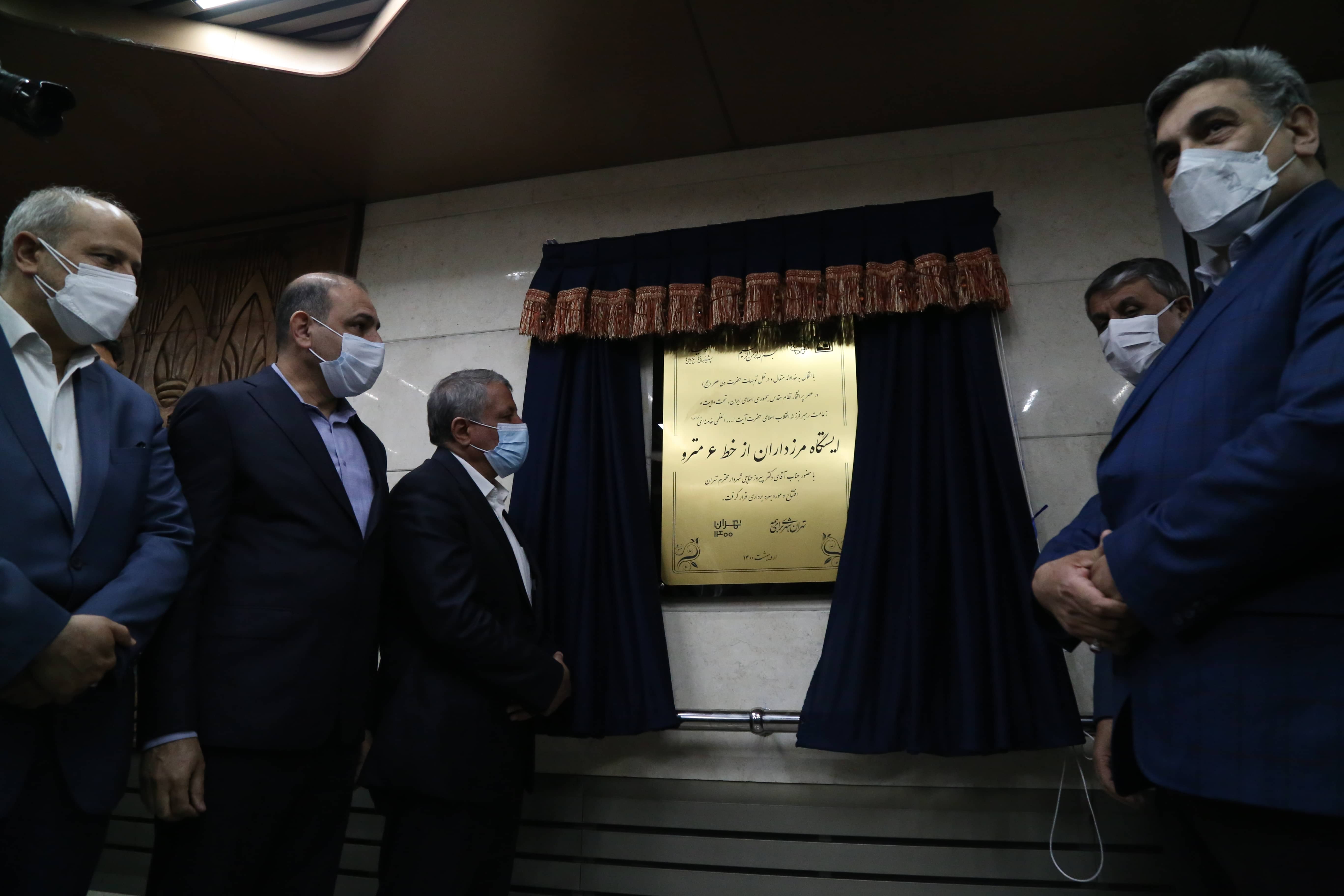 |
Key Features
- Platform Length: 140 m
- Construction Method: Underground – Rib-Pile method
- Area: about 6,500 m2
- Station depth: 23 m
- No. of entrances: 2
- All active ventilators at the time of opening: 3 (2 in tunnel and 1 in station)
- No. of ventilators to be installed: -
- Cooling and heating system for office spaces: VRF
- Number of escalators installed: 10
- Number of elevators installed: 4
BOQ
- Excavation: 122,000 m3
- Reinforcement: 3,600 tones
- Concrete: 31,000 m3
- Surface Finishing: 2,700 m2
Special works in construction of the station:
- Special facade of the northern entrance kiosk
- Special false ceiling design in platform and ticket hall level
- Vibration measurement and implementation of vibration absorbing mats in the vicinity of station and adjacent tunnels
- Completing the Building Condition Survey (BCS) to provide evidence in case of damage and perform risk analysis of buildings adjacent to station
- Instrumentation and monitoring, including installing ground and building subsurface pins on the ground, convergence pins inside station spaces and using instrumentation results to reduce the risks.
