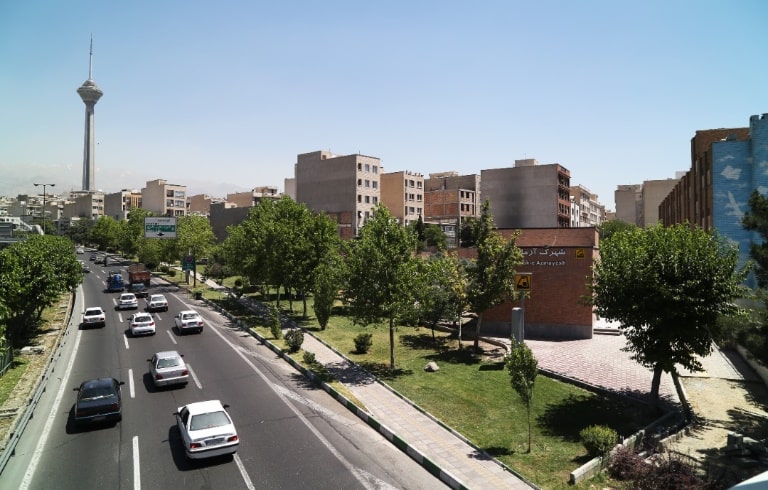
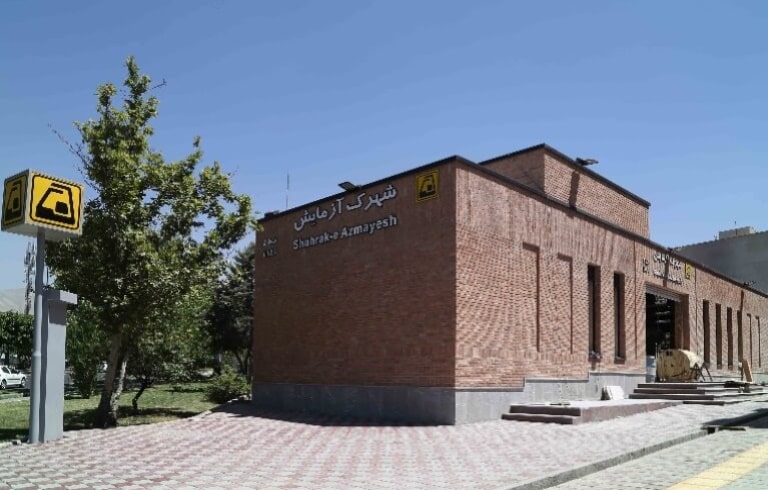
Official operation of Shahrak-Azmayesh station, line 6 of Tehran metro
The official opening of the of Shahrak_Azmayesh station in Tehran metro line 6, is another outstanding and effective engineering service of Behro Consulting Engineers in the Tehran and other Iran’s metropolises metro network.
Shahrak-e Azmayesh (R6) Station is the 18th station of Tehran Metro Line 6, which will be opened in the second phase of operation of Phase 2 of Line 6. This station is located at the intersection of Sheikh Fazlollah Nouri highway - corner of Jalal Al-Ahmad highway in District 2 of Tehran Municipality (Located at Street No. 19 in Gisha).

This station is located in a busy and dense area of District 2 of Tehran Municipality and adjacent to Sheikh Fazlollah Nouri and Jalal Al-Ahmad highways. By opening this station, access of citizens of the western and northwestern regions of Tehran to the central and southern areas, including the Grand Bazaar of Tehran, will be facilitated.
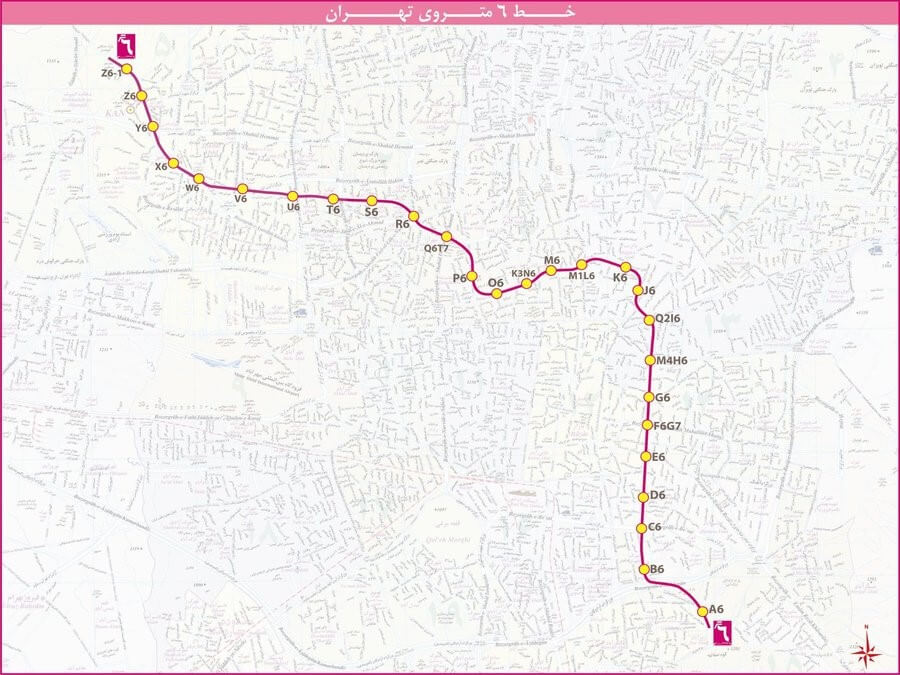
General specifications of the station:
This station is located at a depth of about 36 m and in order to facilitate physically disabled passengers, elevators related to entrance of station along with its escalators will be put into operation at the same time as the opening of the station.
In addition, the special equipment and other facilities of this station will be completed and put into operation at the same time as the opening of this station. The main equipment such as escalators, elevators, power supply systems of stations and railway lines, as well as tunnel and station ventilation are built inside country and are produced, installed and commissioned with the highest available standards. We can also mention the simultaneous operation of air conditioning system of station and office spaces, water fire extinguishing system, telecommunication system and the video surveillance of the station.
This station is the deepest station of line 6 and its excavation has been done using goat horn method. Due to dome-shaped roof of passenger spaces, a false ceiling was avoided in this station, and station roof and wall are exposed concrete, which is unique in its kind. Also, in passenger platform and passenger transfer galleries, using colored composite sheets, a different and happy atmosphere is provided to the passengers. In the eastern entrance gallery, creating an exhibition space on the wall and special lighting has created a special visual effect.
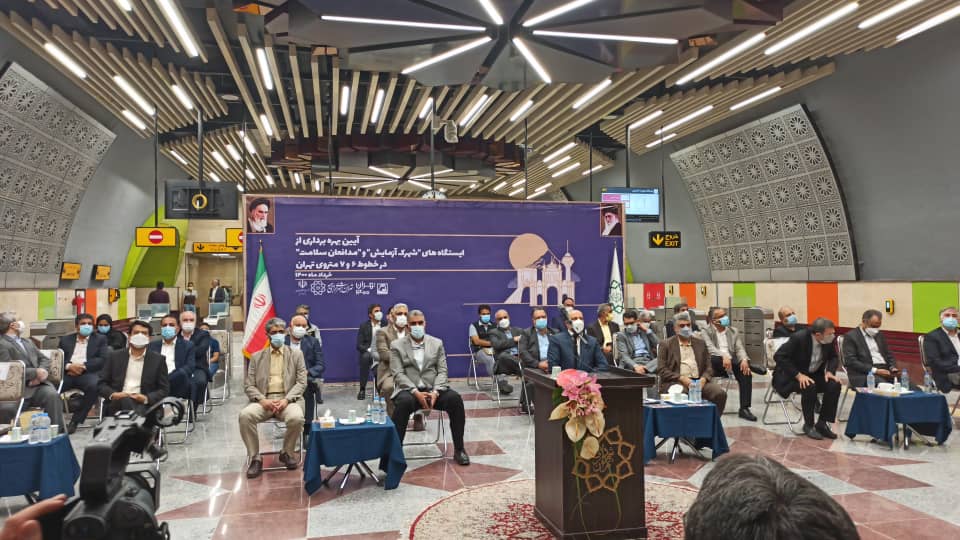
Key Features
- Platform Length: 140 m
- Construction Method: Austrian - NATM
- Area: about 13,000 m2
- Station depth: 36 m
- No. of entrances: 2
- All active ventilators at the time of opening: 3 (2 in tunnel and 1 in station)
- No. of ventilators to be installed: -
- Cooling and heating system for office spaces: VRF
- Number of escalators installed for opening: 10
- Number of elevators installed for opening: 4
BOQ
- Cut: 130,000 m3
- Reinforcement: 4,200 tones
- Concrete: 32,000 m3
- Stone work: 3,200 m2
Special works that have been done in the construction of this station:
- Execution of station excavation by goat horn method
- Execution of special architecture in joinery: ceiling and walls as exposed concrete
- Execution of forepoling consolidation operation
- Crossing under Daryani aqueduct
- Drilling in the vicinity of Sheikh Fazlollah water canal
- Carrying out instrumentation and behavioral operations, including installing ground and building subsurface pins on the ground and convergence pins inside station spaces and using instrumentation results to reduce execution risks.
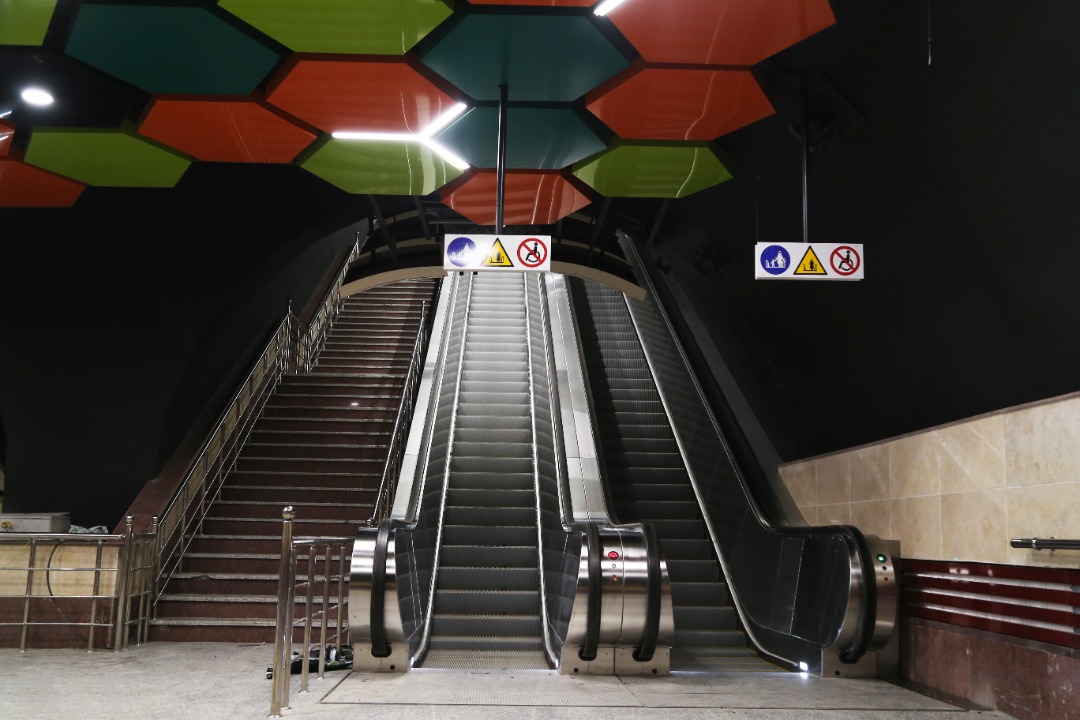 | 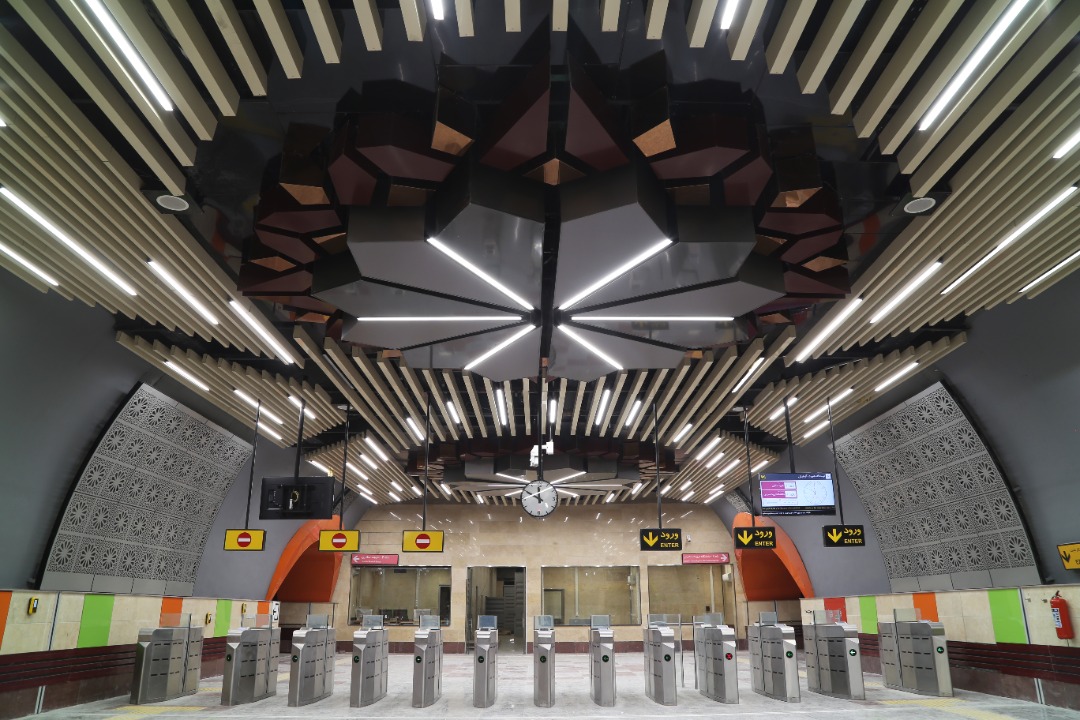 |
