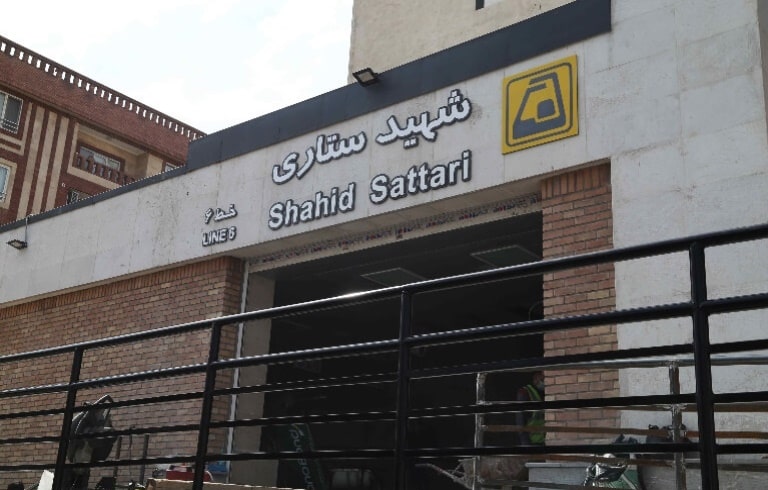
Official operation of Shahid sattari station, line 6 of Tehran metro
The official opening of the northeastern entrance of Shahid sattari station in Tehran metro line 6, is another outstanding and effective engineering service of Behro Consulting Engineers in the Tehran and other Iran’s metropolises metro network. This station was inaugurated and put into operation on saturday, March 13th. Shahid Sattari (V6) Station is the 22th station of Tehran Metro Line 6, which will be opened in the first phase of operation of Phase 2 of Line 6. This station is located in the area of Sattari Highway and the intersection of Hakim Highway and Central Payambar Street in District 5 of Tehran Municipality. The opening of this station will reduce number of passengers in Sadeghieh and Eram-e Sabz metro stations and will provide access to the central and southeastern areas for citizens of west and northwest of Tehran the through Tarbiat Modarres station on line 7. With the opening of Shahid Sattari station and demobilization of its workshop, the space around Behnam Square and the existing park will be made available to the public again. General specifications of the station: The station is located at a depth of about 21 m. In addition, the special equipment and other facilities of this station will be completed and put into operation at the same time as the opening of this station. The main equipment such as escalators, elevators, power supply systems of stations and railway lines, as well as tunnel and station ventilation are built inside country and are produced, installed and commissioned with the highest available standards. In Phase 2 of Line 6 operation, Shahid Sattari station is the last station of the line. Simultaneously with the opening of this station, tunnel ventilation system and air conditioning of station and office spaces, water fire extinguishing system, telecommunication system, video surveillance and power stations of the station will be put into operation. Key Features Platform Length: 140 m Construction Method: Underground - Rib method Area: about 8,600 m2 Station depth: 21 m No. of entrances: 2, which one of them has not yet been acquired All active ventilators at the time of opening: 3 (2 in tunnel and 1 in station) Cooling and heating system for office spaces: VRF Number of escalators installed for opening: 6 Number of elevators installed for opening: 6 BOQ Cut: 93,000 m3 Reinforcement: 3,200 tones Concrete: 24,000 m3 Stone work: 6,200 m2 Special works that have been done in the construction of this station: Vibration measurement and implementation of vibration absorbing pads in the vicinity of station and adjacent tunnels Passage of north kiosk passenger transport gallery, ventilation galleries and part of main structure of station below Hakim Highway transversely Completing the Building Condition Survey (BCS) to provide evidence in case of damage and perform risk analysis of buildings adjacent to station Performing instrumentation operations including installing surface and building survey pins on the ground due to its proximity to Hakim Highway, Behesht buildings and power substation. Execution of consolidation operations with traditional injection methods and identification and filling of cavities with foam concrete
Mar 13, 2021
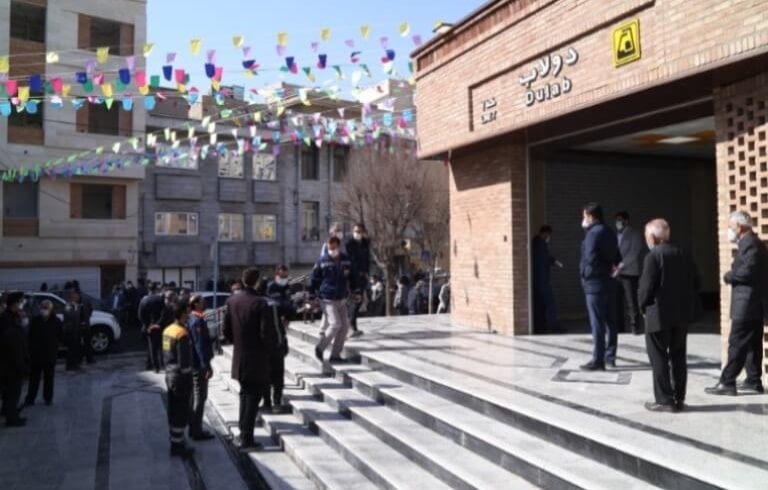
Official operation of Dulab station, line 7 of Tehran metro
The official opening of the northeastern entrance of Dulab station in Tehran metro line 7, is another outstanding and effective engineering service of Behro Consulting Engineers in the Tehran and other Iran’s metropolises metro network. This station was inaugurated and put into operation on thursday, March 4th. Dulab (E7) station is the 129th opening station in all Tehran metro lines and the 13th opening station of Tehran metro line 7. This station is located in the area of Saeedi Square, Al-e Agha Street and next to the Imamzadeh Cheheltan. Considering the location of Dulab station, passenger’s access to Tehran flower garden area will be facilitated. Also, the densely populated area of Saeedi Street and southern part of Mahallati Highway, which is affected by operation of this station, will benefit from the mass rail transportation network. Due to east-west route of Line 7 and its intersection with Imam Ali Highway at Dulab station, access to Imam Ali Highway is possible through this station. Dulab station is located at a depth of about 40 meters and is the fourth station from the beginning of Line 7. In order to facilitate physically disabled passengers, the elevators related to the entrance of the station along with its escalators will be put into operation at the same time as the opening of the station. Some E&M equipment and other facilities will put into operation at the same time as the opening of this station; such as tunnel ventilation system, air conditioning of the station and office area, water fire extinguishing system, telecommunication system, video surveillance and station substations . Dulab station area is about 10,000 m2 , depth about 40 m, and in order to ensure the safety of passengers, north and southwest escape stairs of the station will be put into operation at the same time as the station opens. Key Features Platform Length: 160 m Construction Method: Underground – Rib-Pile method Area: about 10,000 m2 Station depth: 40 m No. of entrances: 2 No. of active ventilators: 2 (1 in tunnel and 1 in station) No. of ventilators to be installed: 1 in tunnel No. of escalators to be installed: 10 escalators in first phase operation and 6 escalators in second phase operation (second entrance) No. of elevators to be installed: 2 elevators in first phase operation and 2 elevators in second phase operation (second entrance) BOQ Excavation: 120,000 m3 Reinforcement: 6,000 tones Concrete: 44,000 m3 Surface Finishing: 8,000 m2 Special works that have been done in the construction of this station: Interaction with Imam Ali bridge piles Instruments and monitoring of surface behavior of ground and structures
Mar 4, 2021
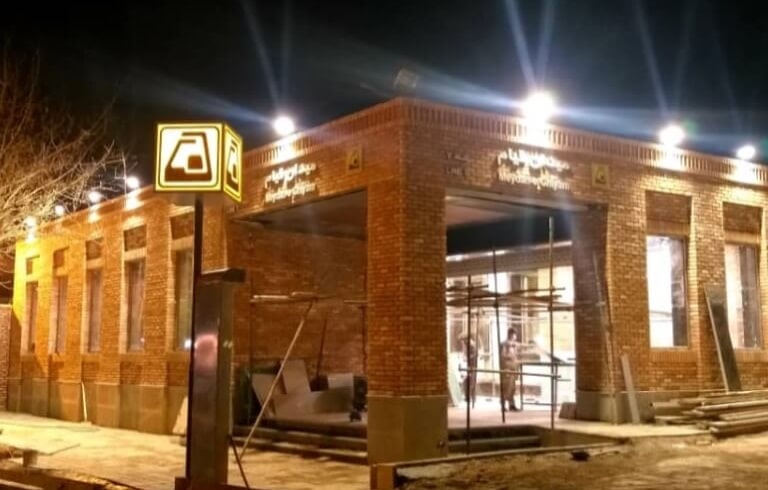
Official operation of Meydan-e Ghiyam station, line 7 of Tehran metro
The official opening of the northeastern entrance of Meydan-e Ghiyam station in Tehran metro line 7, is another outstanding and effective engineering service of Behro Consulting Engineers in the Tehran and other Iran’s metropolises metro network. This station was inaugurated and put into operation on thursday, March 4th. Meydan-e Ghiyam (H7) station is the 130th opening station in all Tehran metro lines and the 14th opening station of Tehran metro line 7. This station is located in the area of Ghiyam Square and Molavi and Rey streets and Ghiyam boulevards in District 12 of Tehran Municipality. Meydan-e Ghiyam station is located in a busy and dense area of District 12 of Tehran Municipality and adjacent to the eastern side of the Grand Bazaar of Tehran. By operation of Ghiyam station, the access of the citizens of east and north regions of Tehran to the central area, including Tehran's Grand Bazaar, Rey Street and Amin Hozour T-junction (Iran Street) will be facilitated. Ghiyam boulevard release By opening of the station and demobilization of the site, most of Ghiyam boulevard in the area of Ghiyam square to the intersection of Mashhadi Rahim Street, approximate length of 700 meters will be released. Complete improvement of the boulevard and construction of cycling and BRT route after more than 5 years, makes the area useful to the residents of Ghiyam area. General specifications of the station: Ghiyam station is located at a depth of about 30 meters and is the sixth station from the beginning of Line 7. In order to facilitate physically disabled passengers, the elevators related to the north entrance of the station along with its escalators will be put into operation at the same time as the opening of the station. Some E&M equipment and other facilities will be put into operation at the same time as the opening of the station such as tunnel ventilation system, air conditioning of the station and office area, water fire extinguishing system, telecommunication system, video surveillance and station substations . Key Features Platform Length: 160 m Construction Method: Underground – Rib and two-stage pile method to widen the platform Area: about 9,000 m2 Station depth: 30 m No. of entrances: 2, one of which has not yet been acquired Number of ventilators that will be activated at the time of opening: 2 (1 in tunnel and 1 in station) No. of ventilators to be installed: 1 in tunnel Cooling and heating of office spaces will be provided by VRF. No. of escalators to be installed: 10 escalators in first phase operation No. of elevators to be installed: 2 elevators in first phase operation and 2 elevators in second phase operation BOQ Excavation: 91,000 m3 Reinforcement: 4,600 tones Concrete: 38,000 m3 Surface Finishing: 7,000 m2 Special works that have been done in the construction of this station: Execution of consolidation operations by traditional grouting methods, micropiles, limited forepoling, identification and filling of cavities with foam concrete and dilatometry operations Settlement measurement by precision instruments at different sections to monitor the effects of excavation on the ground and adjacent to buildings Use of point drainage plan and general drainage plan of the eastern part (in the future) Use of frames (not lattice) as initial support and casing in drilling wells Building consolidation, including consolidation grouting of adjacent buildings and especially the Melli shoe building maintenance plan (the first Melli shoe building) due to the sensitivity of cultural heritage Ventilation of the sidewalk and installation of protection (instead of louvers) Vibration measurement and implementation of vibration absorbing pads in the station vicinity and adjacent tunnels
Mar 4, 2021
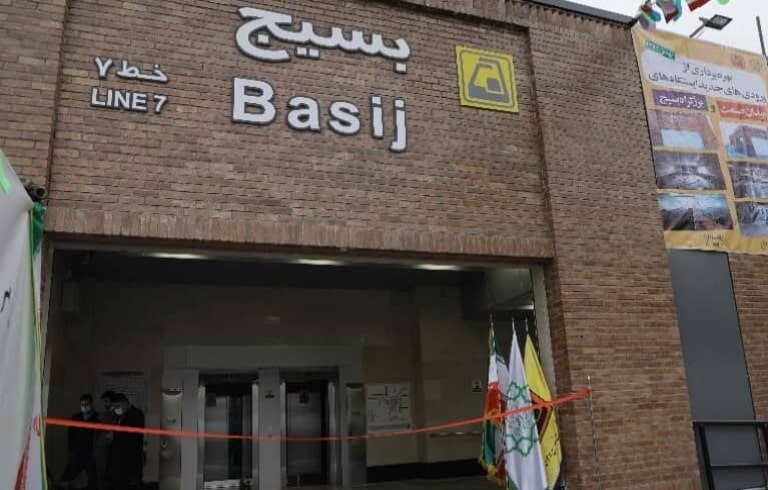
Opening of the northern entrance of Basij (B7) station
Basij (B7) station as the second station of Tehran metro line 7 at the intersection of Basij and Mahallati highways was opened in September 2019 with one entrance (southern entrance) to be used by citizens of the southeast of Tehran in the district 14. Considering the need to open and operate the second entrances in each metro station in order to facilitate passengers' access and also to meet safety requirements, the second entrance of Basij station was on the agenda of Tehran metro in February 2021. Completing the second entrance, the volume of passengers entering and leaving the station will increase and also will lead to ease of passengers' access to the station on both side of Mahallati highways and reduction of pedestrian accident. Basij station is located at a busy and dense area of District 14 of Tehran Municipality and provides easy access for citizens of east Tehran to the central areas of Tehran, including the Grand Bazaar, northwest of Tehran and important service centers by connecting to operating metro lines 1, 2 and 3. The station is about 17 meters deep and it is the second station from the beginning of line 7. For convenience of disable people, related elevators and escalators will be put into operation at opening time of the station. Total area of Basij station is about 10,000 m2 and its depth is about 17 meters. Key Features Platform Length: 160 m Construction Method: open trench Area: 10000 m2 Average depth: 17 m No. of entrances: 2 No. of active ventilators: 2 (1 in tunnel and 1 in station) No. of escalators: 8 (6 in operation) No. of elevators: 3 (1 in operation) BOQ Excavation: 95000 m3 Reinforcement: 4000 tones Concrete: 33000 m3 Surface Finishing: 9000 m2 Hoping continuing these successes, we would like to thank all the dear ones who have contributed to the creation of this beautiful station in Tehran from the very beginning, especially the hard-working team of Behro Consulting Engineers in Line 7.
Feb 17, 2021
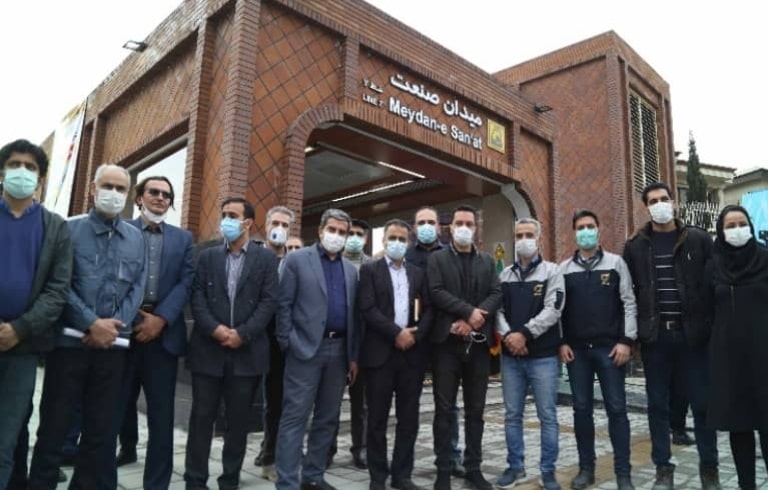
Official operation of the second entrance of Meydan-e San’at station, line 7 of Tehran metro
meydan-e san'at station This station is located in District 2 of Tehran at the intersection of Sheikh Fazlollah Nouri Highway from the south, Farahzadi and Khovardin Boulevards from the west and east (Shahrak-e Ghods area) and Pakenejad Boulevard from the north. This station is in operation since March 2018 with one entrance. However, considering the need to open and operate the second entrance in each metro station in order to facilitate passenger’s access and also to meet safety requirements, the second entrance of this station was on the agenda of Tehran metro for opening in February 2021. Completing the second entrance, the volume of passengers of the station will increase and also the ease of passengers' access to the station on the north side of Sanat Square (at the beginning of Paknejad Boulevard) will be facilitated. Location of the station provides easy access of passengers in busy and dense area of Shahrak-e Ghods area, including Farahzadi, Khovardin and Paknejad boulevards to the central areas of Tehran, including the Grand Bazaar, south and east of Tehran and important service centers by connecting to operating metro lines 1, 2 and 3. The average depth of this station is 23 meters and it is the twentieth station from the beginning of line 7. For convenience of people with disabilities, at the same time as opening of northern entrance of the station, its escalators and special path for the blinds and additional operations of water extinguishing system will be put into operation. By exploiting the northern entrance of this station, access to the commercial half floor built in the station space will be possible and the passengers will benefit from its future services. Key Features Platform Length: 160 m Construction Method Area: 17000 m2 Average depth: 23 m No. of entrances: 2 (southwest and northwest) No. of ventilators: 3 (1 in station and 2 in tunnel) No. of escalators: 10 (6 in operation) No. of elevators: 2 (in the installation stage) BOQ Excavation: 136000 m3 Reinforcement: 4000 tones Concrete: 40000 m3 Stone work: 12000 m2 With the hope of continuing these successes, we would like to thank all the dear ones who have contributed to the creation of this beautiful station in Tehran from the very beginning, especially the hard-working team of Behro Consulting Engineers in Line 7.
Feb 17, 2021
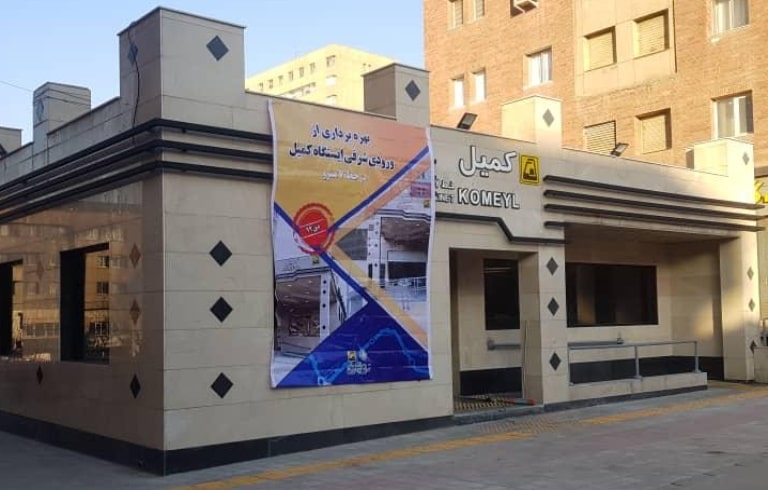
The official opening of the northeastern entrance of Komeyl station in Tehran metro line 7
The official opening of the northeastern entrance of Komeyl station in Tehran metro line 7, is another outstanding and effective engineering service of Behro Consulting Engineers in the Tehran and other Iran’s metropolises metro network. This station was inaugurated and put into operation on Monday, January 20th. Komeyl Station is the second station from south to north of Tehran Metro Line 7, located at 13 km of this line, with a distance of 938 meters from Beryanak Station and 757 meters from Rudaki Station, at the intersection of Navab Safavi Highway and Komeyl Street. First phase of operation of this station including opening of one entrance (northwest) was done in June 2018. The physical progress of the station is about 98.5%. This station facilitate the access of citizens of Tehran districts 10 and 11 to metro network, so that the northwest entrance of station in district 10 of Tehran is being operated and northeastern entrance of station was put into operation in January 2021 to facilitate the access of citizens of District 11. This station with a traffic coverage of Nawab Safavi highway and by attracting about 4500 average daily passengers from the crowded area of Nawab area and other streets connected to Nawab Safavi highway plays a key role in reducing traffic on this highway and within the boundaries of limited traffic zone. This station also facilitates the access of citizens of districts 10, 11 and part of 17 to shopping centers in north of Tehran as well as Tehran Grand Bazaar. Use of national equipment: In order to support national production in field of special equipment of metro stations, first series of equipment and facilities which built in the country, including escalators and elevators, will be unveiled and operated in the station entrance and passenger section at the same time with the operation of eastern entrance of the station. In addition to the above, special equipment and facilities of the station, including tunnel ventilation and station air conditioning, water fire extinguishing system, telecommunication system, video surveillance, rectifier, substations of the station and also one of OCC of Line 7 are operated. Specifications: Length of platform: 160 m Station construction method: Rib (Russian) method Station area: 9500 m2 Station depth: 30 m Station has 2 entrances: northwest is already operated and northeast which is being operated now. No. of air handlers: 2 No. of installed escalators: 18 No. of installed elevators: 2 No. of escape stairs: 4, which all of them are being operated Quantities: Cut: 63000 m3 Reinforcement: 3680 tones Concrete: 29000 m3 Stonework: 6200 m2 Hoping for continuation of these successes, all dear ones who have contributed to the creation of this beautiful station in Tehran, from the beginning until now, especially the hard-working team of Behro Consulting Engineers in Line 7, are appr eciated and thanked.
Jan 18, 2021
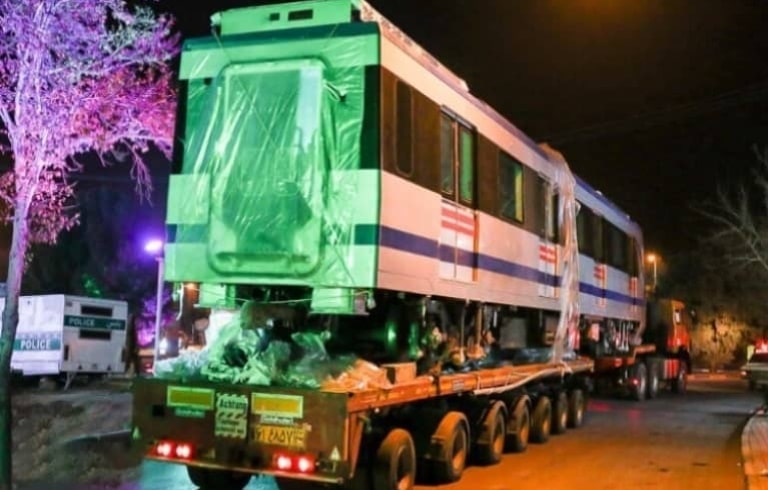
First metro train arrived in Isfahan
First 5-car train out of two metro trains project, arrived in Isfahan on Thursday morning, January 7, 2020. Second train will arrive next week. These two trains with a value of three thousand billion rials will be added to Isfahan metro trains. Increase of 30,000 passengers per day and reduction of headway are positive advantages of addition of these two trains to Isfahan metro line 1. Behro Consulting Engineers, plays a key role in construction, commissioning, and oversight of Isfahan metro trains.
Jan 10, 2021
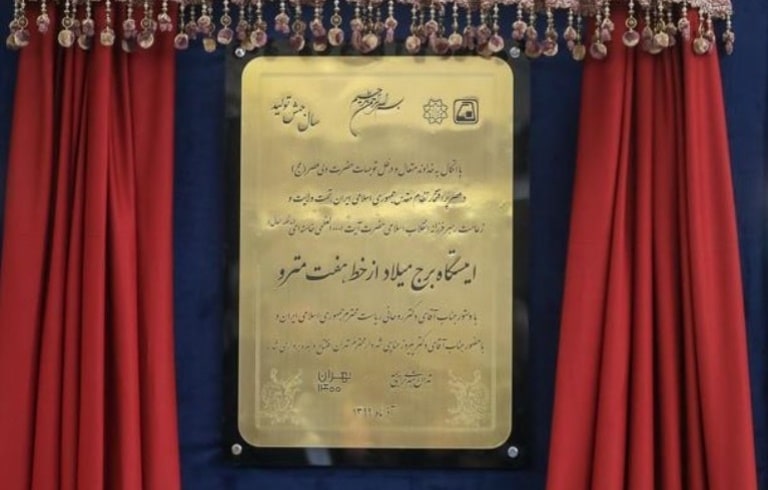
Official operation of Borj-e milad station, line 7 of Tehran metro
The official opening of Borj-e Milad station in Tehran metro line 7, is another outstanding and effective engineering service of Behro Consulting Engineers in Tehran and other Iran’s metropolises metro network. This station was opened and put into operation on Thursday, December 17th in the presence of the President, Minister of Interior, Mayor and Governor of Tehran and a large number of officials by video conference. Borj-e Milad station is the 127th metro station in all Tehran metro lines and the 12th station in Tehran metro line 7, which has created a suitable and pleasant urban environment with a special and different architecture. This station is located in the area of Shahid Hemmat and Shahid Hakim highways in northwest of Tehran and provides direct services to 3 important centers of Tehran, including: Milad Tower, Milad Hospital and Iran University of Medical Sciences with 3 separate entrances. With a depth of about 55 m, this station is the deepest station on Line 7 and the second deepest station in all Tehran metro lines and due to its proximity to the above mentioned centers and in order to use public transportation for all citizens, especially physically disabled, all necessary facilities and equipment, including 6 elevators, 10 escalators, entrance ramps for the movement of disabled and blind people are supplied and put into operation at this station. In addition, special equipment and other facilities that were completed and put into operation at the same time as the opening of this station include tunnel ventilation and air conditioning system, water fire extinguishing system, telecommunication system, video surveillance and power substation. Total area of Borj-e Milad station is about 12,000 m2 and in order to ensure the safety of passengers, all its escape stairs have been put into operation at the same time as the opening of the station. Platform Length: 140 m 160 m Construction Method Underground – Rib and Pile method Station Area 12,000 m2 Station depth 55 m No. of entrances 3 No. of ventilators to be installed 2 Number of installed escalators 10 Number of elevators being installed 6 Excavation 119,000 m3 Reinforcement 4,500 ton Concrete 56,000 m3 Surface Finishing 10,000 m2 Hoping for continuation of these successes, all dear ones who have contributed to the creation of this beautiful station in Tehran, from the beginning until now, especially the hard-working team of Behro Consulting Engineers in Line 7, are appreciated and thanked
Dec 19, 2020
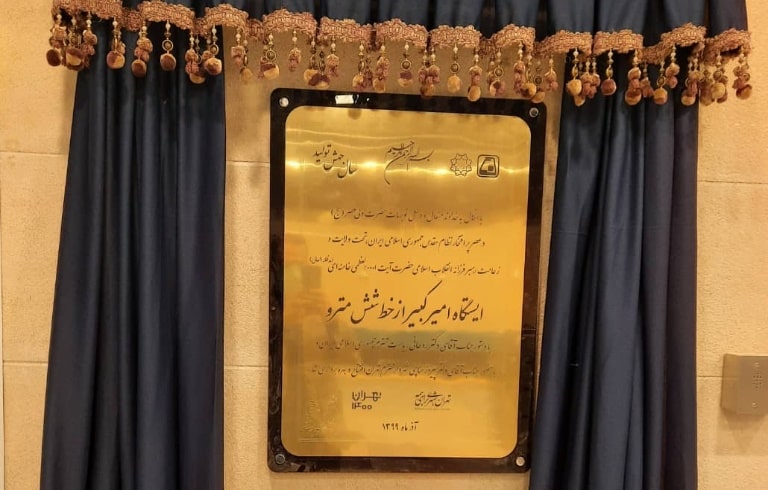
Official operation of Amir Kabir station, line 6 of Tehran metro
The official opening of Amir Kabir station in Tehran metro line 6 , is another outstanding and effective engineering service of Behro Consulting Engineers in Tehran and other Iran’s metropolises metro network. Amir Kabir station was opened and put into operation on Thursday, December 17th in the presence of the President by video conference. Amir Kabir station is located in 17 Shahrivar Street and reaches Imam Ali Highway from the east, Amin Hozour Bazaar from the west and Khorasan Square from the south. The depth of the station is about 30 m and in order to use public transportation for all citizens, especially physically disabled, all necessary facilities and equipment, including 8 elevators, 16 escalators, entrance ramps for the movement of disabled and blind people are supplied and put into operation. In addition, special equipment and other facilities put into operation at the same time as the opening including tunnel ventilation and air conditioning system, water fire extinguishing system, telecommunication system, video surveillance. Key Features Platform Length: 140 m Construction Method: Underground – Rib-Pile method Area: about 11,900 m2 Station depth: 23 m No. of entrances: 2, which at this time, the eastern entrance next to the Amir Kabir tunnel parking lot was opened No. of ventilators to be installed: 3 (2 in tunnel and 1 in station) Number of installed escalators: 8 Number of elevators being installed: 4 The northern escape stairs are completely installed BOQ Excavation: 59,000 m3 Reinforcement: 3,500 tones Concrete: 26,000 m3 Surface Finishing: 4,700 m2 Hoping for continuation of these successes, all dear ones who have contributed to the creation of this beautiful station in Tehran, from the beginning until now, especially the hard-working team of Behro Consulting Engineers in Line 6, are appreciated and thanked.
Dec 19, 2020
