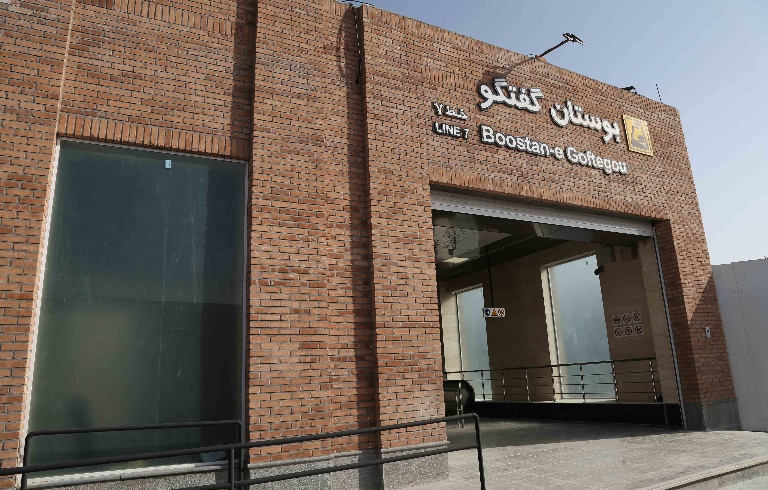
Official operation of Boostan-e Gofetgou station, line 7 of Tehran metro
The official opening of Boostan-e Gofetgou station on Tehran metro line 7 is another service of Behro consulting engineers in the metro network of Tehran and metropolises of the country in the field of rail and road transportation. This station was officially put into operation and made available to the public on March 16, 2022, in the presence of the esteemed mayor of Tehran and a large number of officials from the metro industry and the municipality of Tehran. General specifications of Boostan-e Gofetgou station Boostan-e Goftegou (U7) Station is the 18th station of Tehran Metro Line 7 (from the beginning of the line, respectively) is located next to Chamran Highway, between Jalah Al-Ahmad and Hakim Highways, in km 19 of Line 7. This station will be one of the strategic and important stations in the passenger capacity of Tehran metro network due to its special geographical location (Goftegou Park, Flower and Plant Exhibition and Gisha Neighborhood). This station is located in District 2 of Tehran, in the busy Gisha neighborhood, which is in a very important and effective position in terms of population density as well as proximity to recreational and commercial centers. Boostan-e Gofetgou location in Tehran urban area The length of this station is 160 meters, of which 100 meters executed using Cut & Cover method and the remaining 60 meters with Rib method. The main core of this station was initially used as a support shaft for TBM, which after completing the need for TBM, the construction of the station began and gradually completed and ready for operation. It should be noted that this station consists of 5 floors, of which 2 floors are related to the main space of the station (platform and ticket hall) and the remaining 3 floors are intended for administrative-cultural and entertainment purposes, which will be used in the future. This station has constructed with the maximum use of domestic products in order to support the country's manufacturing industries. For now, this station is being operated with one entrance and be fully operational at full capacity in the near future. It is worth mentioning that this station will be operated with 10 escalators and 4 elevators. Key Features Platform length: 160 m Platform width: 14 m Station depth: 35.45 m from top of rail Area: about 20,500 m2 (9890 m2 in initial operation) Number of entrances: 2 (one entrance in initial operation) Number of escalators: 10 (all will be installed in initial operation) Number of elevators: 6 (4 of which will be installed in initial operation) Construction Method: Cut & Cover - Rib method Number of ventilators: 4 (2 in tunnel, 2 in station) BOQ Cut: 62,000 m3 Reinforcement: 5,559 tones Concrete: 32,642 m3 Shotcrete: 6,460 m2 Stone work: 6,956 m2 Special Features Access to important administrative, commercial and entertainment centers Adjacent to Chamran and Jalal Al-Ahmad highways and access to Goftegou Park Located in one of the most populous and busy neighborhoods of the city (Gisha) Facilitate area traffic and access to other metro lines Providing station complex services (in the future) Execution of structures by Rib and Cut & Cover method Three-dimensional view of Boostan-e Gofetgou station Gallery Of Boostan-e Gofetgou station
Mar 16, 2022
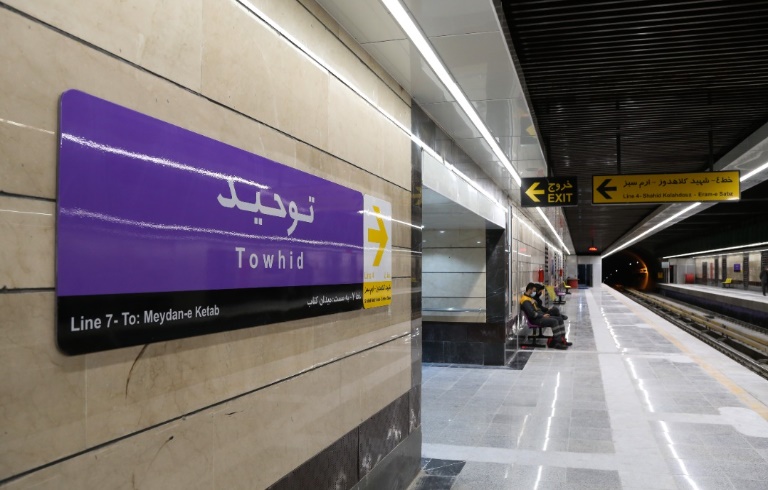
Official operation of Towhid station, line 7 of Tehran metro
Official opening of Towhid station in Tehran metro line 7 is another service of Behro consulting engineers in metro network of Tehran and metropolises of the country in the field of rail and road transportation. This station was officially put into operation and made available to the public on Wednesday, January 22nd, in the presence of a large number of officials related to the metro and the municipality of Tehran. General Specification of Towhid station This Station (R7) is 15th station of Tehran Metro Line 7 (respectively from the beginning of the line) and located in mileage 15+000 of Tehran Metro Line 7, which due to its intersection with Tehran Metro Line 4 (E4 station) and its special geographical location, It will be strategic and important station in the passenger capacity of Tehran metro network. This station (R7) is located at the intersection of Azadi Street and Nawab Safavi Highway and adjacent to Towhid Tunnel, which is in a very important and effective position in terms of urban and traffic due to its location in the four districts of 2, 6, 10 and 11 of Tehran Municipality. Location of Towhid station in Tehran metro line 7 The depth of Towhid station is 46 meters on average from the ground level to the level below the foundation and it is one of the deepest stations of Tehran metro line 7. Total length of this station is 160 meters, of which 100 meters is executed by underground method and 60 meters by Top Down method. It should be noted that in the first phase of operation of this station, which is in January of this year; with the maximum use of domestic products in order to support the country's manufacturing industries, equipment will be completed, installed and commissioned. This station will be operated using line 4 ticket hall and through communication galleries. In the second phase, ticket hall and the separate entrance of the station will be constructed and put into operation. It is worth mentioning that 16 escalators will be installed in this station, 11 of which will be put into operation at the same time as the initial operation of the station. Key Features Platform Length: 160 m Station depth: 46 m Area: about 25,000 m2 including TOD spaces (7500 m2 in initial operation) Number of entrances: 2 (in initial operation, line 4 entrance will be used) Number of escalators: 16 (11 of which will be installed in initial operation) Number of elevators: 4 (no elevator in initial operation) Construction Method: Rib & Top Down method (100m by Rib method and 60m by Open Cut method using Top Down method) Number of ventilators: 3 (2 in tunnel and 1 in station) BOQ Cut: 60,000 m3 Reinforcement: 3,800 tones Concrete: 31,200 m3 Stone work: 6,000 m2 Special Features: Intersection with Tehran Metro Line 4 Access to important administrative, commercial and medical centers Adjacent to the Towhid tunnel Located at one of the busiest intersections in Tehran Facilitate area traffic and access to other metro lines Located at intersection of four districts of Tehran Municipality The fourth deep station of Tehran metro line 7 Difficulty of executive operations due to low execution space Execution of structure by Top Down method
Dec 24, 2021
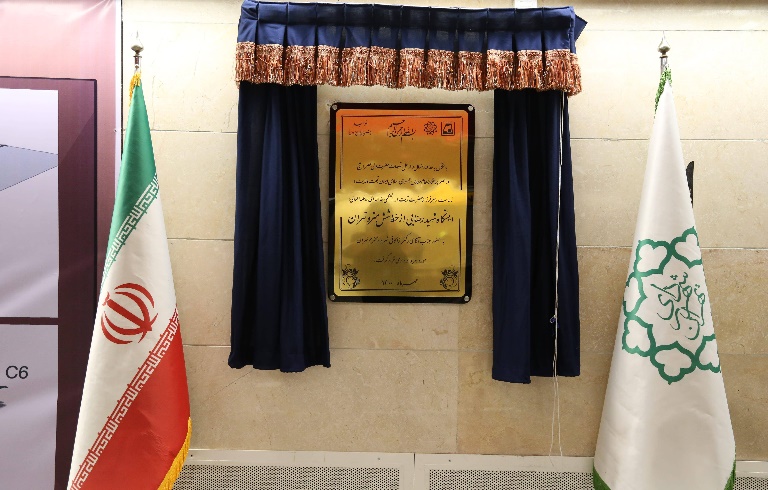
Official operation of Shahid Rezaei station, line 6 of Tehran metro
The official opening of Shahid Rezaei station in Tehran metro line 6 , is another outstanding and effective engineering service of Behro Consulting Engineers in Tehran and other Iran’s metropolises metro and road network. This station was opened and put into operation on Monday, October 11st with presence of the large number of metro managers. Station area Shahid Rezaei (D6) Station is located in a densely populated area of District 15 of Tehran Municipality, at the intersection of 17 Shahrivar St. and Shahid Rezaei St and opening this station will facilitate access of citizens of southeastern regions of Tehran to central and southern areas, including the Grand Bazaar of Tehran. Also, with opening of this station, the ice factory area and its surrounding areas will be released and made available to the public. General epcifications of Shahid Rezaei station In addition, special equipment and other facilities of this station will be completed and put into operation at the same time as opening of this station. The main equipment such as escalators, elevators, power supply systems of stations and railway lines, as well as tunnel and station ventilation are built inside country and are produced, installed and commissioned with the highest available standards. We can also mention the simultaneous operation of air conditioning system of station and office spaces, water fire extinguishing system, telecommunication system and the video surveillance of the station. Drilling to platform level of this station has been done using TOP-DOWN method. Iranian natural stones have been used in the floor and walls of the station and using colored composite sheets in passenger platform and passenger transfer gallerie, provided a different and happy atmosphere to passengers. Key Features Platform Length: 140 m Platform Width: 16 m Construction Method: Manual drilling, rib method - TOP-DOWN method in platform level Area: about 9,500 m2 Station depth: 24 m No. of entrances: 2 (1 in east of 17 Shahrivar St., 1 in west of 17 Shahrivar St.) All ventilators:4, being operated:3, to be installed:1 Number of escalators: 14, being operated:8, to be installed:6 Number of elevators:8, being operated:6, to be installed:2 Number of escape stairs:2, being operated:1 BOQ Cut: 71,000 m3 Reinforcement: 4,500 tones Concrete formwork: 17,000 m2 Concrete: 27,000 m3 Stone work: 7,000 m2 Executive process of Shahid Rezaei station Special works that have been done in the construction of this station: Using manual drilling, pile ribs and framing and at level of the platform, TOP-DOWN method Execution of eye-catching architecture in finishing Carrying out instrumentation and behavioral operations, including installing ground and building subsurface pins on the ground and convergence pins inside station spaces and using instrumentation results to reduce execution risks. Hoping for continuation of these successes, all dear ones who have contributed to the creation of this beautiful station in Tehran, from the beginning until now, especially the hard-working team of Behro Consulting Engineers in Line 6, are appreciated and thanked. Click here to contact Behro Consulting Engineers
Oct 11, 2021
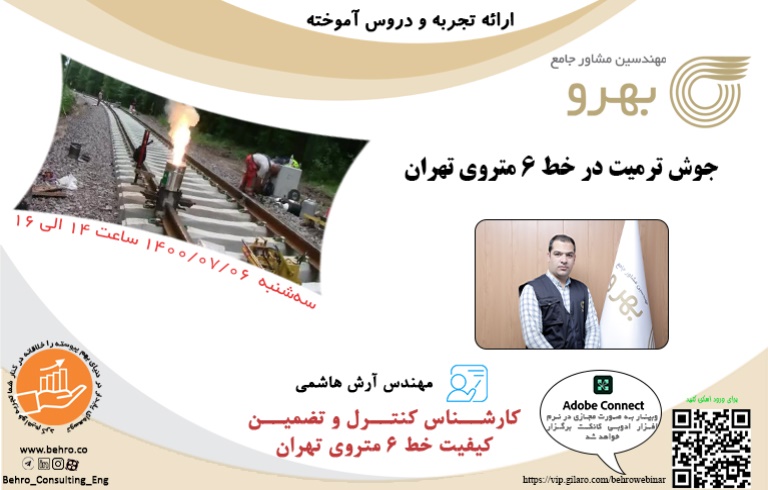
Webinar on the experience and lessons learned in thermite welding
Cooperation between Behro Consulting Engineers Subject: Provide experience and lessons learned in thermite welding Presenter: Mr. Arash Hashemi, Expert of QA/QC, Tehran Metro Line 6 Date: Tuesday, 2021/09/28, 14:00 to 16:00 (in person and online)
Sep 26, 2021

Publishing ISI paper in the field of mechanized tunneling
Publishing ISI paper by efforts of Behro Consulting Engineers experts Title: Volume loss and face pressure evaluation in Tehran metro line 6, south extension Authors: Eng. Asadollah Hasoomi (Civil deputy of Behro Consulting Engineers) Eng. Alireza Amiri Roodbari (Head of site supervision team – western section of Tehran metro line 10 project ) Dr. Ebrahim Farrokh (Senior advisor of mechanized tunneling) Publisher Tunneling and Underground Space Technology, incorporating Trenchless Technology Research / Elsevier (Details ) Click to download paper (in PDF format). Hoping for continuation of these successes and greater presence of Behro Consulting Engineers in fields of science, research and achievements of knowledge activities, all colleagues involved in this paper and Tehran Metro Line 6 project are appreciated
Aug 3, 2021
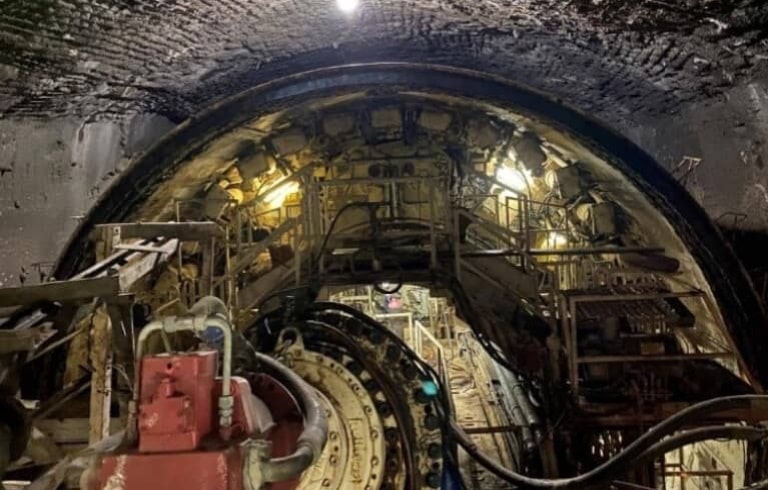
Successful and error-free entry of TBM to Haram-e Hazrat-e Abdol Azim station in Tehran metro line 6
Southern extension project of Tehran Metro Line 6 Southern extension project of Tehran Metro Line 6 with a length of about 6.6 km, including over 6 km long tunnel, 4 stations and 5 ventilators and emergency exits, starts from the southern end of Tehran Metro Line 6 (Dowlat Abad station) and after crossing Ghods Boulevard, Shahid Ghayouri Street and Abdol Azim Hassani Square reaches to the Abdolazim Hassani shrine at A6-4 Station. General information of Haram-e Hazrat-e Abdol Azim (A6-4) station This station is the fourth station of the southern extension project of Tehran Metro Line 6, where the full face TBM after excavation of 5435 meters, passing three stations of Cheshmeh Ali, Ebn-e Babvieh and Meydan-e Hazrat-e Abdol Azim entered A6-4 station without any error presenting the efforts of the colleagues of Behro Consulting Engineers. This station is located at a depth of about 20 meters above the ground and currently construction of the main structure of ticket hall is underway with a progress rate of about 60%. Distance of this station and Meydan-e Hazrat-e Abdol Azim station is about 925 m which has been excavated in less than 5 months. Haram-e Hazrat-e Abdol Azim station area in Tehran metro line 6 BOQ Length of excavated tunnel: 5435 m; Excavation: 360,000 m3 ; Volume of grouted slurry: 26,000 m3 ; Number of installed segment rings: 3,620 (32,580 precast segment); Volume of concrete used to make prefabricated concrete elements: 66,900 m3 ; Reinforcement: 6,500 ton; Behro Consulting Engineers, as employer consultant in civil, equipment, rolling stock and operation engineering, plays a key role in leading and supervision of the project. Click here to contact Behro Consulting Engineers Company.
Jun 20, 2021
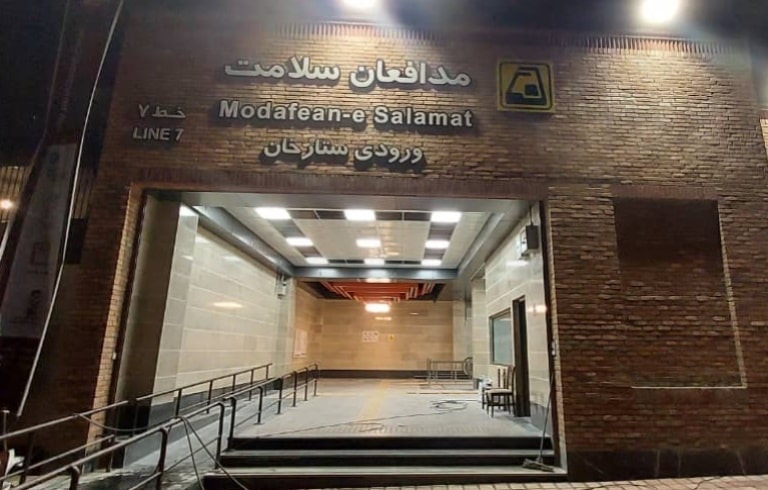
Official operation of Modafean Salamat station, line 7 of Tehran metro
The official opening of the of Modafean Salamat (Bagher Khan) station in Tehran metro line 7 , is another outstanding and effective engineering service of Behro Consulting Engineers in the Tehran and other Iran’s metropolises metro network. Modafean Salamat (S7) station is on Tehran metro line 7 and in the area of Chamran highway (toward north) after Tohid Square, one of the most populated areas of Tehran. Location of this station next to Imam Khomeini Hospital, the clinic and Tehran University of Medical Sciences, the area of Sattar Khan Street, Modafean Salamat Street, Chamran Highway, Nawab Highway and Tohid Tunnel includes a wide range of passengers. It is also important to note that this station is located in the border of Tehran traffic limited zone and allows passengers to use the subway to travel to their destination within the limited zone. Depth of this station is 49 meters and it is one of the deepest stations of Line 7, which is located near the abovementioned important centers and help all citizens and medical staff and people with disabilities to use public transport and easy access to the city's medical centers and also efforts have been made to provide and operate all the necessary facilities and equipment, including 4 elevators, 28 escalators, access ramps for the disabled and a special route for the blind people at this station. It should be mentioned that first phase of operation of this station is in June 2021 and at the same time with the opening of the station, the following spaces will be put into operation: One entrance (southwest entrance located in Sattar Khan Street) 3 ventilators (2 in tunnel and 1 in station) 2 scape stairs (northeast and northwest) 12 escalators and 2 elevators Special paths for the disabled and blind passengers Some special equipment and other facilities of this station will be completed and put into operation at the same time as the opening of this station are tunnel and station air conditioning system, water fire extinguishing system, telecommunication system, video surveillance and the station's substation. It is worth mentioning that in order to support national production and accelerate the supply of parts in this station, domestic products including escalator equipment, elevators, air conditioning fans, etc. are used. At the request of manager of the Passive Defense Organization and in order to transport potential casualties and other existing uses in an emergency, direct access route to the hospital by subway, including ramps and related tunnels, has been provided in accordance with the technical standards in this station; Key Features of modafean salamat station Platform Length: 160 m Construction Method: Rib (Russian) method Area: about 11,400 m2 Station depth: 46 m from top of rail and 49 m from beneath of foundation No. of entrances: 3 including Sattar khan, Imam Khomeini hospital and nursing college entrances Total Number of escalators: 28 Total Number of elevators for disabled passengers: 4 BOQ Cut: more than 82,000 m3 Reinforcement: more than 5,900 tones Concrete formwork: more than 21,000 m2 Concrete: more than 76,000 m3 Stone work: 10,520 m2
Jun 17, 2021
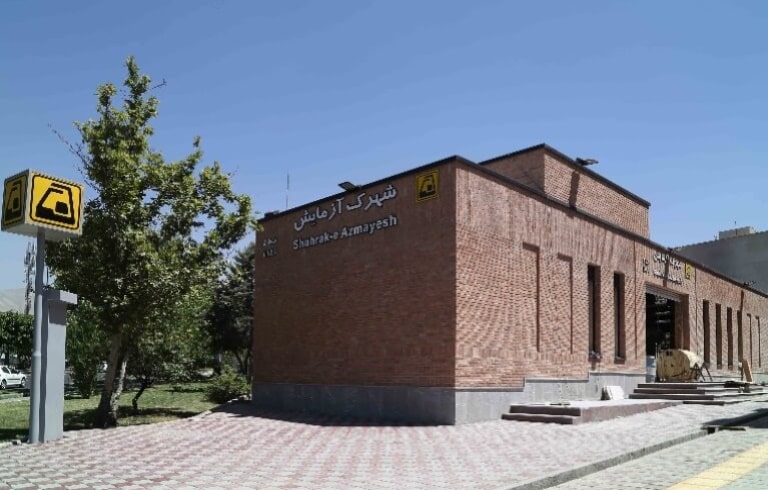
Official operation of Shahrak-Azmayesh station, line 6 of Tehran metro
The official opening of the of Shahrak_Azmayesh station in Tehran metro line 6 , is another outstanding and effective engineering service of Behro Consulting Engineers in the Tehran and other Iran’s metropolises metro network. Shahrak-e Azmayesh (R6) Station is the 18th station of Tehran Metro Line 6, which will be opened in the second phase of operation of Phase 2 of Line 6. This station is located at the intersection of Sheikh Fazlollah Nouri highway - corner of Jalal Al-Ahmad highway in District 2 of Tehran Municipality (Located at Street No. 19 in Gisha). Shahrak Azmayesh station tickethall This station is located in a busy and dense area of District 2 of Tehran Municipality and adjacent to Sheikh Fazlollah Nouri and Jalal Al-Ahmad highways. By opening this station, access of citizens of the western and northwestern regions of Tehran to the central and southern areas, including the Grand Bazaar of Tehran, will be facilitated. General specifications of the station: This station is located at a depth of about 36 m and in order to facilitate physically disabled passengers, elevators related to entrance of station along with its escalators will be put into operation at the same time as the opening of the station. In addition, the special equipment and other facilities of this station will be completed and put into operation at the same time as the opening of this station. The main equipment such as escalators, elevators, power supply systems of stations and railway lines, as well as tunnel and station ventilation are built inside country and are produced, installed and commissioned with the highest available standards. We can also mention the simultaneous operation of air conditioning system of station and office spaces, water fire extinguishing system, telecommunication system and the video surveillance of the station. This station is the deepest station of line 6 and its excavation has been done using goat horn method. Due to dome-shaped roof of passenger spaces, a false ceiling was avoided in this station, and station roof and wall are exposed concrete, which is unique in its kind. Also, in passenger platform and passenger transfer galleries, using colored composite sheets, a different and happy atmosphere is provided to the passengers. In the eastern entrance gallery, creating an exhibition space on the wall and special lighting has created a special visual effect. Key Features Platform Length: 140 m Construction Method: Austrian - NATM Area: about 13,000 m2 Station depth: 36 m No. of entrances: 2 All active ventilators at the time of opening: 3 (2 in tunnel and 1 in station) No. of ventilators to be installed: - Cooling and heating system for office spaces: VRF Number of escalators installed for opening: 10 Number of elevators installed for opening: 4 BOQ Cut: 130,000 m3 Reinforcement: 4,200 tones Concrete: 32,000 m3 Stone work: 3,200 m2 Special works that have been done in the construction of this station: Execution of station excavation by goat horn method Execution of special architecture in joinery: ceiling and walls as exposed concrete Execution of forepoling consolidation operation Crossing under Daryani aqueduct Drilling in the vicinity of Sheikh Fazlollah water canal Carrying out instrumentation and behavioral operations, including installing ground and building subsurface pins on the ground and convergence pins inside station spaces and using instrumentation results to reduce execution risks.
Jun 17, 2021
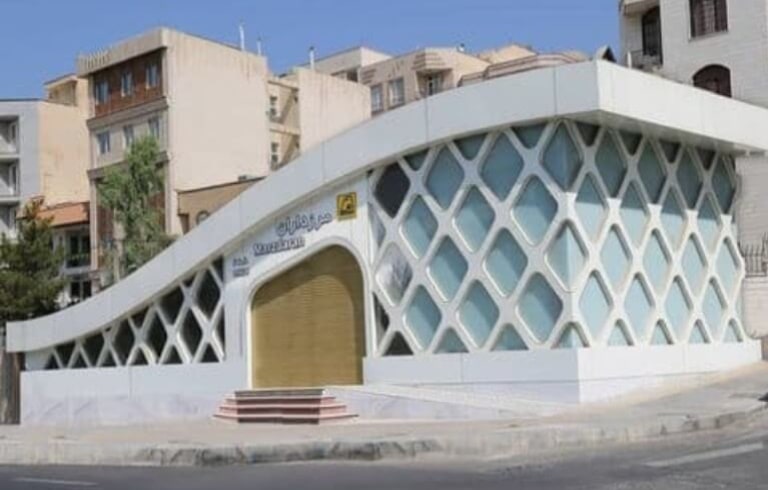
Official operation of Marzdaran station, line 6 of Tehran metro
The official opening of the of marzdaran station in Tehran metro line 6, is another outstanding and effective engineering service of Behro Consulting Engineers in the Tehran and other Iran’s metropolises metro network. . Marzdaran (S6) Station Marzdaran (S6) Station is the 19th station of Tehran Metro Line 6, which will be opened in the second phase of operation of Line 6. The station is located in Marzdaran Boulevard, Sarsabz Park area. Marzdaran Boulevard, with an approximate length of 3.5 km, is located in the west of Tehran, in District 2 of Tehran Municipality. By opening of Marzdaran station and demobilization of its workshop, the area of green space around the station on the south side of Marzdaran Street and the eastern lane of Sarsabz Street will be available to the public. General specifications of the station: Marzdaran station is located at a depth of about 23 m and in order to facilitate physically disabled passengers, the elevators and escalators will be put into operation at the same time as the opening of the station. In addition, the special equipment and other facilities of this station will be completed and put into operation at the same time as the opening of this station. The main equipment such as escalators, elevators, power supply systems of stations and railway lines, as well as tunnel and station ventilation has been manufactured inside the country, installed and commissioned with the highest available standards. We can also mention the air conditioning system of station and office spaces, water fire extinguishing system, telecommunication system and the video surveillance of the station. Key Features Platform Length: 140 m Construction Method: Underground – Rib-Pile method Area: about 6,500 m2 Station depth: 23 m No. of entrances: 2 All active ventilators at the time of opening: 3 (2 in tunnel and 1 in station) No. of ventilators to be installed: - Cooling and heating system for office spaces: VRF Number of escalators installed: 10 Number of elevators installed: 4 BOQ Excavation: 122,000 m3 Reinforcement: 3,600 tones Concrete: 31,000 m3 Surface Finishing: 2,700 m2 Special works in construction of the station: Special facade of the northern entrance kiosk Special false ceiling design in platform and ticket hall level Vibration measurement and implementation of vibration absorbing mats in the vicinity of station and adjacent tunnels Completing the Building Condition Survey (BCS) to provide evidence in case of damage and perform risk analysis of buildings adjacent to station Instrumentation and monitoring, including installing ground and building subsurface pins on the ground, convergence pins inside station spaces and using instrumentation results to reduce the risks.
May 15, 2021
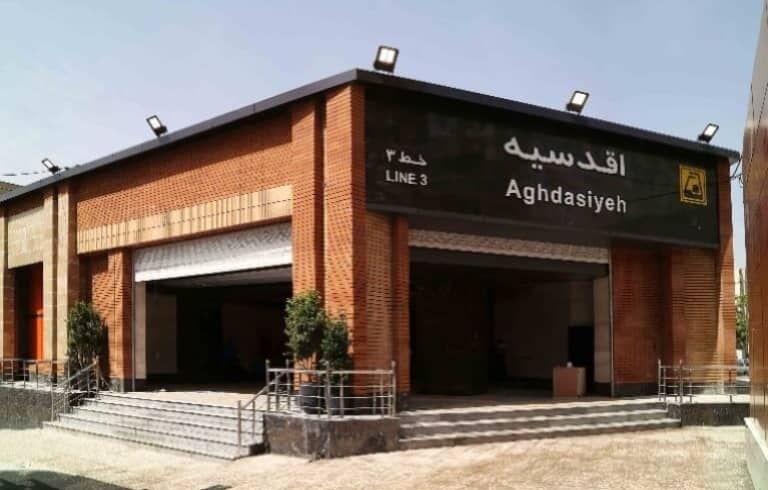
Official operation of Aghdasiyeh station, line3 of Tehran metro
The official opening of the of Aghdasiyeh station in Tehran metro line 3 , is another outstanding and effective engineering service of Behro Consulting Engineers in the Tehran and other Iran’s metropolises metro network. Aghdasiyeh (W3) Station Aqdasiyeh (W3) station is the last station of Tehran metro line 3 that is operated. This station is located in Aqdasiyeh Street, near Aqdasiyeh Square, in the northea of the city, in District 1 of Tehran Municipality. Station installed equipment 2 LPS Escalator installed for opening: 8 (12 in total) Elevator installed for opening: 1 (5 in total) Signaling Clock CCTV Pager Entrance gate Telephone Radio System DWP Key Features Platform Length: 160 m Construction Method: Open trench method Area: about 8,000 m2 Station depth: 23 m No. of entrances: 2, one of which will be opened in future.
May 15, 2021
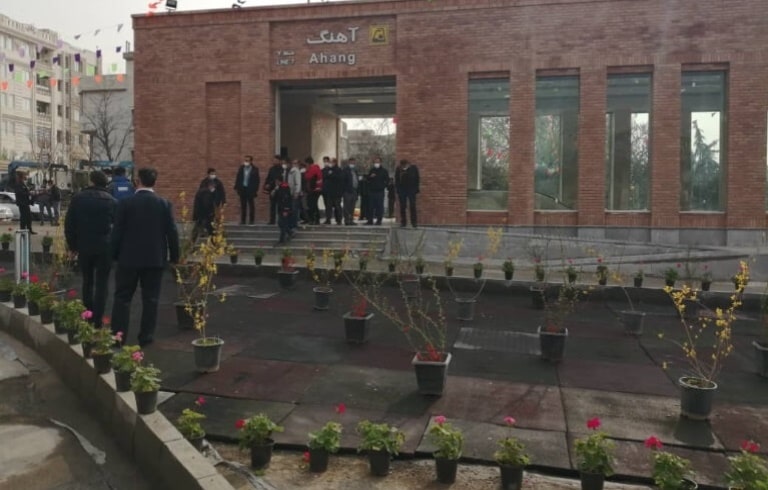
Official operation of Ahang station, line 7 of Tehran metro
The official opening of the of Ahang station in Tehran metro line 7, is another outstanding and effective engineering service of Behro Consulting Engineers in the Tehran and other Iran’s metropolises metro network. This station was inaugurated and put into operation on saturday, March 16th. Ahang (D7) station is the 3rd station of Tehran metro line 7, which is create a suitable and pleasant urban environment with a special and different architecture. This station is located on Mahallati highway in the southeast of Tehran and provides services to the citizens of District 14 of Tehran with 2 separate entrances, which will be opened in the first phase of operation with one entrance. This station with a depth of about 28 m is one of the semi-deep stations of Line 7, which has been constructed by open trench and underground methods. In order to provide suitable services for all citizens, especially physically disabled passengers, all necessary facilities and equipment, including 2 elevators, 10 escalators, ramps for the disabled passengers and a special route for the blind passengers have been provided at this station. Some special equipment and other facilities of this station will be completed and put into operation at the same time as the opening of this station are station air conditioning system, water fire extinguishing system, telecommunication system, video surveillance and the station's substation. Total area of Ahang station is about 9200 m2 and its depth is about 28 m. By now, cost of civil works and equipment for this station is about 1600 billion Rials and 1500 billion Rials, respectively. Ahang station is located in the District 14 of Tehran in a busy and dense area which is facing a shortage of service and recreational areas, so by constructing a station complex near the station this issue can be partially compensated. The mentioned station complex is designed in the southern part of station with a loading area of at least 7,000 m2 and building/land area ratio of 400%, as well as loading on the station structure up to a maximum of 11 floors, which in short covers an area of about 30,000 m2 and provides commercial and entertainment services, which will have a significant economic impact to cover part of the costs of the station and Metro Line 7. The use of mentioned station complex, in addition to commercial, has also been considered as a service-entertainment, which will be investigated after decision made by Article 5 Commission. Key Features Platform Length: 160 m Construction Method: 100 m: open trench with a guard structure of piles and struts and piles and anchorage, 60 m: Underground – Rib method Area: about 9,200 m2 Station depth: 28 m No. of entrances: 2, northern entrance (north of Mahallati highway) and the southern entrance (south of Mahallati highway) Number of ventilators that will be activated: 3 (2 in western tunnel and 1 in station) No. of installed escalators: 10 No. of elevators to be installed: 2 BOQ Cut: 85,000 m3 Reinforcement: 3,300 tones Concrete: 48,000 m3 Stone work: 9,300 m2 Special works that have been done in the construction of this station: The height of the ticket hall roof and as a result its special architecture and atmosphere Combined underground and open trench method Combining metro and station complex performance
Mar 16, 2021
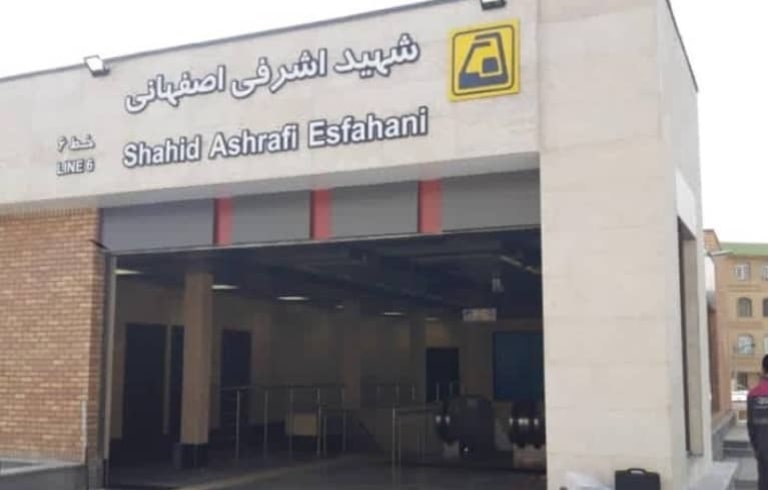
operation of ashrafi esfahani station, line6 of Tehran metro
The official opening of the of Shahid Ashrafi Esfahani station in Tehran metro line 6, is another outstanding and effective engineering service of Behro Consulting Engineers in the Tehran and other Iran’s metropolises metro network. This station was inaugurated and put into operation on saturday, March 16th. Shahid Ashrafi Esfahani (U6) Station is the 21st station of Tehran Metro Line 6, which will be opened in the first second phase of operation of Line 6. The station is located at the intersection of Ashrafi Esfahani Highway and Payambar Street in District 5 of Tehran Municipality. Shahid Ashrafi Esfahani station is located in a busy and dense area of District 5 of Tehran Municipality and adjacent to the intersection of Ashrafi Esfahani Highway and Marzdaran Boulevard, next to Payambar Street and Payamberan Hospital. by opening of the station, the access of the west and northwest Tehran citizens to the central area and railway network will be established and facilitated via Tarbiat Modarres intersection station with line 7.After demobilization of station workshop, the planted areas on the north side of Payambar Street and the northern area of under design plaza of the station area will be available to the public again. General specification s of Shahid Ashrafi Esfahani station : The station is located at a depth of about 25 m and in order to facilitate physically disabled passengers, the elevators related to the entrance of the station along with its escalators will be put into operation at the same time as the opening of the station. Both (north and south) entrances of the station will facilitate citizen access to the station. The main equipment such as escalators, elevators, power supply systems of stations and railway lines, as well as tunnel and station ventilation has been manufactured inside country, installed and commissioned with the highest available standards. We can also mention operation of air conditioning system of station and office spaces, water fire extinguishing system, telecommunication system and the video surveillance of the station. Total area of Ashrafi station is about 8900 m2 . This station is designed and implemented as two unequal floors, which due to limitations in location of relevant spaces on the ground, all its ventilation systems are concentrated on the north side of the station. The excavation method of the station is Rib-Pile method and several subsurface urban facilities, such as a water pipe of 1800 mm dia. and an energy tunnel, have been affected the executive operations. Key Features Platform Length: 140 m Construction Method: Underground – Rib-Pile method Area: about 8,900 m2 Station depth: 25 m No. of entrances: 2 All active ventilators at the time of opening: 3 (2 in tunnel and 1 in station) No. of ventilators to be installed: - Cooling and heating system for office spaces: VRF Number of escalators installed: 8 Number of elevators installed: 6 BOQ Excavation: 118,701 m3 Reinforcement: 4,775 tones Concrete: 36,000 m3 Surface Finishing: 6,752 m2 Special works in construction of the station: Design and implementation of the station as two unequal floors Crossing of high-pressure power lines through the project route restricting the height of the kiosk area Dealing with numerous subsurface urban facilities such as water pipes 1800 mm dia. and energy tunnels Completing the Building Condition Survey (BCS) to provide evidence in case of damage and perform risk analysis of buildings adjacent to station Instrumentation and monitoring, including installing ground and building subsurface pins on the ground, convergence pins inside station spaces and using instrumentation results to reduce risks. Consolidation grouting, execution of micro-piles, limited execution of fore-poling, identification and filling of cavities with foam concrete
Mar 16, 2021
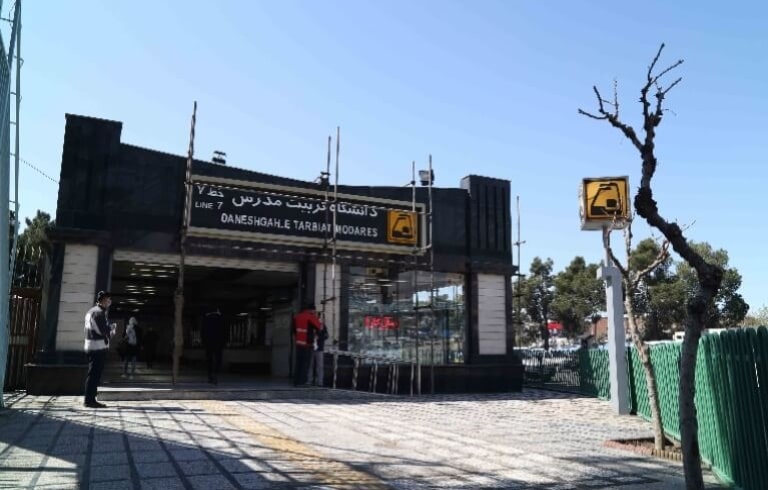
Official operation of Tarbiat modarres station, line6 of Tehran metro
The official opening of the of tarbiat-e modarres station in Tehran metro line 6, is another outstanding and effective engineering service of Behro Consulting Engineers in the Tehran and other Iran’s metropolises metro network. This station was inaugurated and put into operation on saturday, March 16th. Tarbiat Modares T7Q6 intersection station (intersection of line 6 and 7 of Tehran metrolines) is located at the intersection of Chamran Highway and Jalal Al-Ahmad Highway (Gisha underpass) and is a crowded area in Tehran. Line 7 station (T7) was put into operation in March 2019 and station (Q6) will be in the second phase of operation of line 6. The station facilitates the access of citizens to Jalal Al-Ahmad Highway, Faculty of Management and Faculty of Psychology, Tehran University, etc., which includes a wide range of Tehran citizens. The important point is that Tarbiat Modarres station is located in the border of Tehran traffic limited zone and allows passengers to use the subway to travel to their destination within the limited zone. The depth of Tarbiat Modarres station is 34 m on line 7 and 22 m on line 6, which due to its proximity to the abovementioned centers and in order for all citizens to use public transportation, an effort has been made to open it with all the necessary facilities and equipment. It is worth mentioning that in order to support national production and expedite the supply of parts in this station, domestic products including escalator, elevators, ventilators, etc. will be used. General specifications: The station is located at a depth of about 22 m and is the 17th station of Tehran Metro Line 6. In order to facilitate physically disabled passengers, the elevators related to the entrance of the station along with its escalators will be put into operation at the same time as the opening of the station. In addition, the special equipment and other facilities of this station will put into operation at the same time as the opening of this station. The main equipment such as escalators, elevators, power supply systems of stations and railway lines, as well as tunnel and station ventilation has been manufactured inside country, installed and commissioned with the highest available standards. We can also mention the operation of air conditioning system of station and office spaces, water fire extinguishing system, telecommunication system and the video surveillance of the station. Key Features Platform Length: 140 m Construction Method: Underground – Rib-Pile method Area: about 10,500 m2 Station depth: 22 m No. of active entrances: 2 All active ventilators at the time of opening: 3 (2 in tunnel and 1 in station) No. of ventilators to be installed: - Cooling and heating system for office spaces: VRF Number of installed escalators: 10 Number of installed elevators: 2 BOQ Excavation: 52,000 m3 Reinforcement: 2,451 tones Concrete: 20,000 m3 Surface finishing: 2,400 m2 Special works in construction of the station: Excavation several underground spaces adjacent to each other and controlling the interaction of structures Excavation of Q6 station in the vicinity of the station and tunnel which are already being operated in line 7 Instrumentation and monitoring, including installing ground and building subsurface pins on the ground, convergence pins inside station spaces and using instrumentation results to reduce risks due to the interaction of multiple station spaces Vibration measurement and implementation of vibration absorbing mats in the vicinity of station and adjacent tunnels
Mar 16, 2021
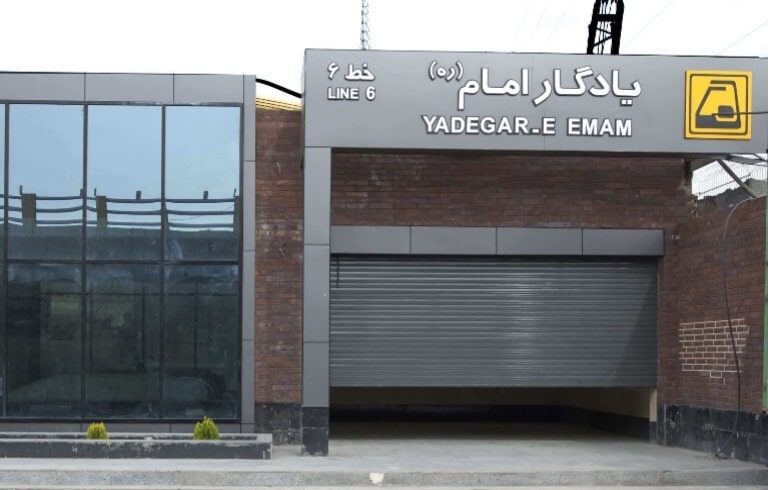
Official operation of Yadegar-e amam station, line 6 of Tehran metro
The official opening of the northeastern entrance of Yadegar-e emam station in Tehran metro line 6, is another outstanding and effective engineering service of Behro Consulting Engineers in the Tehran and other Iran’s metropolises metro network. This station was inaugurated and put into operation on saturday, March 13th. Yadegar-e Emam (T6) Station is the 20th station of Tehran Metro Line 6, which will be opened in the first phase of operation of Phase 2 of Line 6. This station is located in the area of Yadegar-e Imam Highway - next to Marzdaran Bridge in District 2 of Tehran Municipality. Yadegar-e-Imam station is located in a busy and dense area of District 2 of Tehran Municipality and adjacent to Yadegar-e-Imam Highway, Marzdaran Boulevard and Farhangian town and by opening this station, the access of the western citizens of Tehran to the central and southeastern areas, including Tarbiat Modarres station on line 7, and access to the Tehran metro railway system, will be facilitated. With opening of this station and the demobilization of its workshop, Marzdaran Boulevard bypass will be available to the public. General specifications of the station: The station is located at a depth of about 30 m and in order to facilitate physically disabled passengers, the elevators related to the entrance of the station along with its escalators will be put into operation at the same time as the opening of the station. In addition, the special equipment and other facilities of this station will be completed and put into operation at the same time as the opening of this station. The main equipment such as escalators, elevators, power supply systems of stations and railway lines, as well as tunnel and station ventilation are built inside country and are produced, installed and commissioned with the highest available standards. We can also mention the simultaneous operation of air conditioning system of station and office spaces, water fire extinguishing system, telecommunication system and the video surveillance of the station. Total area of this station is about 5,100 m2 . Key Features Platform Length: 140 m Construction Method: Underground - Rib method Area: about 9900 m2 Station depth: 30 m No. of entrances: 3 All active ventilators at the time of opening: 3 (2 in tunnel and 1 in station) Cooling and heating system for office spaces: VRF Number of escalators installed for opening: 6 Number of elevators installed for opening: 4 BOQ Cut: 123,000 m3 Reinforcement: 4,760 tones Concrete: 33,500 m3 Stone work: 5,100 m2 Special works that have been done in the construction of this station: Vibration measurement and implementation of vibration absorbing pads in the vicinity of station and adjacent tunnels Execution of station and related galleries near the long concrete bridge of Marzdaran Street / Yadegar-e Imam intersection Design of 3 independent entrance for the station Design of the longest passenger entrance gallery from the third entrance of the station with an approximate length of 100 m Completing the Building Condition Survey (BCS) to provide evidence in case of damage and perform risk analysis of buildings adjacent to station such as concrete bridge and Basij buildings Carrying out instrumentation and behavioral operations, including installing ground and building subsurface pins on the ground Installing convergence pins inside station spaces and using instrumentation results to reduce execution risks. Execution of consolidation operations with traditional injection methods and identification and filling of cavities with foam concrete
Mar 13, 2021
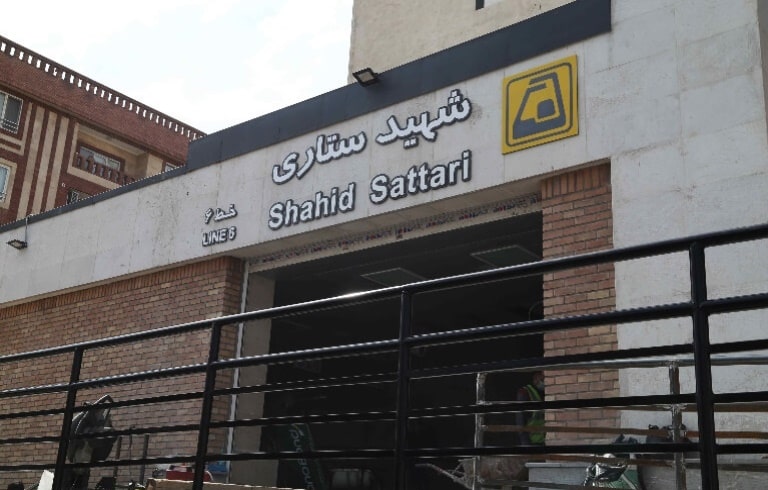
Official operation of Shahid sattari station, line 6 of Tehran metro
The official opening of the northeastern entrance of Shahid sattari station in Tehran metro line 6, is another outstanding and effective engineering service of Behro Consulting Engineers in the Tehran and other Iran’s metropolises metro network. This station was inaugurated and put into operation on saturday, March 13th. Shahid Sattari (V6) Station is the 22th station of Tehran Metro Line 6, which will be opened in the first phase of operation of Phase 2 of Line 6. This station is located in the area of Sattari Highway and the intersection of Hakim Highway and Central Payambar Street in District 5 of Tehran Municipality. The opening of this station will reduce number of passengers in Sadeghieh and Eram-e Sabz metro stations and will provide access to the central and southeastern areas for citizens of west and northwest of Tehran the through Tarbiat Modarres station on line 7. With the opening of Shahid Sattari station and demobilization of its workshop, the space around Behnam Square and the existing park will be made available to the public again. General specifications of the station: The station is located at a depth of about 21 m. In addition, the special equipment and other facilities of this station will be completed and put into operation at the same time as the opening of this station. The main equipment such as escalators, elevators, power supply systems of stations and railway lines, as well as tunnel and station ventilation are built inside country and are produced, installed and commissioned with the highest available standards. In Phase 2 of Line 6 operation, Shahid Sattari station is the last station of the line. Simultaneously with the opening of this station, tunnel ventilation system and air conditioning of station and office spaces, water fire extinguishing system, telecommunication system, video surveillance and power stations of the station will be put into operation. Key Features Platform Length: 140 m Construction Method: Underground - Rib method Area: about 8,600 m2 Station depth: 21 m No. of entrances: 2, which one of them has not yet been acquired All active ventilators at the time of opening: 3 (2 in tunnel and 1 in station) Cooling and heating system for office spaces: VRF Number of escalators installed for opening: 6 Number of elevators installed for opening: 6 BOQ Cut: 93,000 m3 Reinforcement: 3,200 tones Concrete: 24,000 m3 Stone work: 6,200 m2 Special works that have been done in the construction of this station: Vibration measurement and implementation of vibration absorbing pads in the vicinity of station and adjacent tunnels Passage of north kiosk passenger transport gallery, ventilation galleries and part of main structure of station below Hakim Highway transversely Completing the Building Condition Survey (BCS) to provide evidence in case of damage and perform risk analysis of buildings adjacent to station Performing instrumentation operations including installing surface and building survey pins on the ground due to its proximity to Hakim Highway, Behesht buildings and power substation. Execution of consolidation operations with traditional injection methods and identification and filling of cavities with foam concrete
Mar 13, 2021
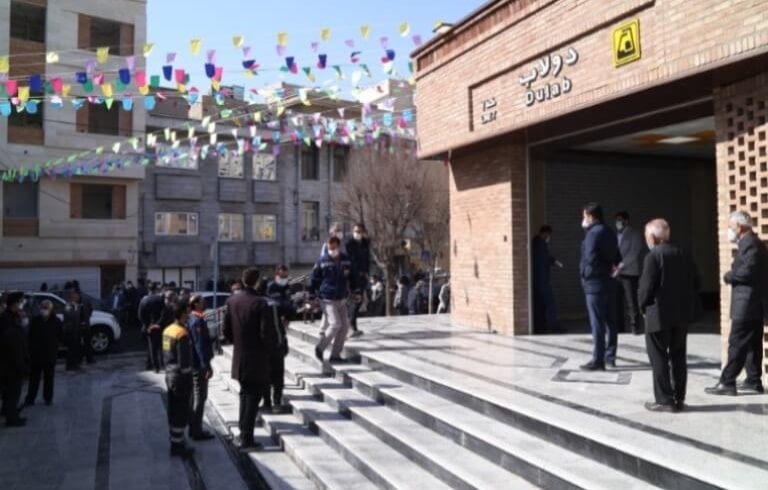
Official operation of Dulab station, line 7 of Tehran metro
The official opening of the northeastern entrance of Dulab station in Tehran metro line 7, is another outstanding and effective engineering service of Behro Consulting Engineers in the Tehran and other Iran’s metropolises metro network. This station was inaugurated and put into operation on thursday, March 4th. Dulab (E7) station is the 129th opening station in all Tehran metro lines and the 13th opening station of Tehran metro line 7. This station is located in the area of Saeedi Square, Al-e Agha Street and next to the Imamzadeh Cheheltan. Considering the location of Dulab station, passenger’s access to Tehran flower garden area will be facilitated. Also, the densely populated area of Saeedi Street and southern part of Mahallati Highway, which is affected by operation of this station, will benefit from the mass rail transportation network. Due to east-west route of Line 7 and its intersection with Imam Ali Highway at Dulab station, access to Imam Ali Highway is possible through this station. Dulab station is located at a depth of about 40 meters and is the fourth station from the beginning of Line 7. In order to facilitate physically disabled passengers, the elevators related to the entrance of the station along with its escalators will be put into operation at the same time as the opening of the station. Some E&M equipment and other facilities will put into operation at the same time as the opening of this station; such as tunnel ventilation system, air conditioning of the station and office area, water fire extinguishing system, telecommunication system, video surveillance and station substations . Dulab station area is about 10,000 m2 , depth about 40 m, and in order to ensure the safety of passengers, north and southwest escape stairs of the station will be put into operation at the same time as the station opens. Key Features Platform Length: 160 m Construction Method: Underground – Rib-Pile method Area: about 10,000 m2 Station depth: 40 m No. of entrances: 2 No. of active ventilators: 2 (1 in tunnel and 1 in station) No. of ventilators to be installed: 1 in tunnel No. of escalators to be installed: 10 escalators in first phase operation and 6 escalators in second phase operation (second entrance) No. of elevators to be installed: 2 elevators in first phase operation and 2 elevators in second phase operation (second entrance) BOQ Excavation: 120,000 m3 Reinforcement: 6,000 tones Concrete: 44,000 m3 Surface Finishing: 8,000 m2 Special works that have been done in the construction of this station: Interaction with Imam Ali bridge piles Instruments and monitoring of surface behavior of ground and structures
Mar 4, 2021
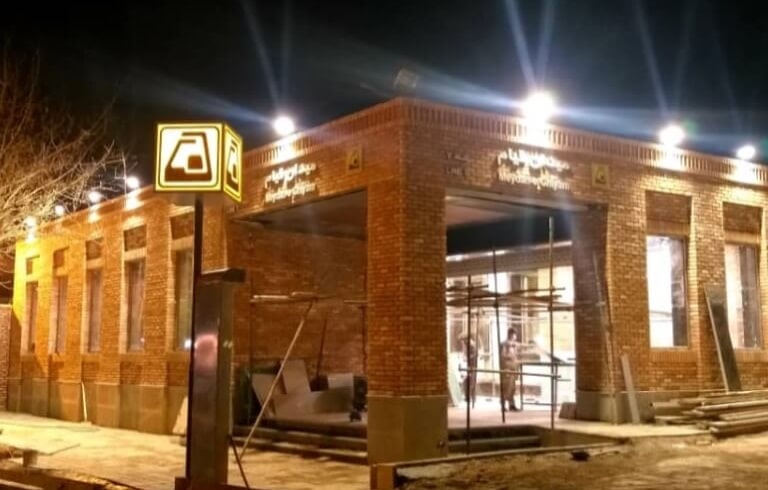
Official operation of Meydan-e Ghiyam station, line 7 of Tehran metro
The official opening of the northeastern entrance of Meydan-e Ghiyam station in Tehran metro line 7, is another outstanding and effective engineering service of Behro Consulting Engineers in the Tehran and other Iran’s metropolises metro network. This station was inaugurated and put into operation on thursday, March 4th. Meydan-e Ghiyam (H7) station is the 130th opening station in all Tehran metro lines and the 14th opening station of Tehran metro line 7. This station is located in the area of Ghiyam Square and Molavi and Rey streets and Ghiyam boulevards in District 12 of Tehran Municipality. Meydan-e Ghiyam station is located in a busy and dense area of District 12 of Tehran Municipality and adjacent to the eastern side of the Grand Bazaar of Tehran. By operation of Ghiyam station, the access of the citizens of east and north regions of Tehran to the central area, including Tehran's Grand Bazaar, Rey Street and Amin Hozour T-junction (Iran Street) will be facilitated. Ghiyam boulevard release By opening of the station and demobilization of the site, most of Ghiyam boulevard in the area of Ghiyam square to the intersection of Mashhadi Rahim Street, approximate length of 700 meters will be released. Complete improvement of the boulevard and construction of cycling and BRT route after more than 5 years, makes the area useful to the residents of Ghiyam area. General specifications of the station: Ghiyam station is located at a depth of about 30 meters and is the sixth station from the beginning of Line 7. In order to facilitate physically disabled passengers, the elevators related to the north entrance of the station along with its escalators will be put into operation at the same time as the opening of the station. Some E&M equipment and other facilities will be put into operation at the same time as the opening of the station such as tunnel ventilation system, air conditioning of the station and office area, water fire extinguishing system, telecommunication system, video surveillance and station substations . Key Features Platform Length: 160 m Construction Method: Underground – Rib and two-stage pile method to widen the platform Area: about 9,000 m2 Station depth: 30 m No. of entrances: 2, one of which has not yet been acquired Number of ventilators that will be activated at the time of opening: 2 (1 in tunnel and 1 in station) No. of ventilators to be installed: 1 in tunnel Cooling and heating of office spaces will be provided by VRF. No. of escalators to be installed: 10 escalators in first phase operation No. of elevators to be installed: 2 elevators in first phase operation and 2 elevators in second phase operation BOQ Excavation: 91,000 m3 Reinforcement: 4,600 tones Concrete: 38,000 m3 Surface Finishing: 7,000 m2 Special works that have been done in the construction of this station: Execution of consolidation operations by traditional grouting methods, micropiles, limited forepoling, identification and filling of cavities with foam concrete and dilatometry operations Settlement measurement by precision instruments at different sections to monitor the effects of excavation on the ground and adjacent to buildings Use of point drainage plan and general drainage plan of the eastern part (in the future) Use of frames (not lattice) as initial support and casing in drilling wells Building consolidation, including consolidation grouting of adjacent buildings and especially the Melli shoe building maintenance plan (the first Melli shoe building) due to the sensitivity of cultural heritage Ventilation of the sidewalk and installation of protection (instead of louvers) Vibration measurement and implementation of vibration absorbing pads in the station vicinity and adjacent tunnels
Mar 4, 2021
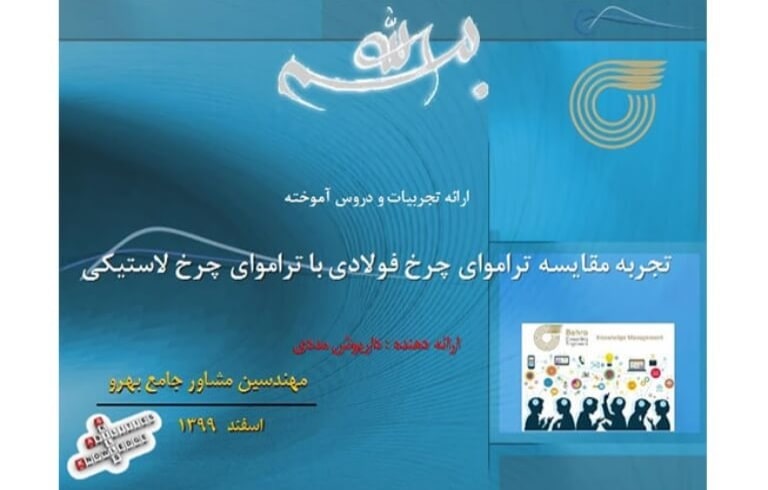
Webinar presenting of Comparing steel wheel trams with rubber-tyred trams
Webinar presenting experiences by Behro Consulting Engineers Subject: Comparing steel wheel trams with rubber-tyred trams Presenter: Mr. Dariush Madady, Manager of rolling stock department in Behro consulting engineers Date: Tuesday, 2021/03/02, 14:00 – 16:00 Download the presentation file of Webinar presenting of Comparing steel wheel trams with rubber-tyred trams To join the webinar, first install the software related to your operating system through the following links and then click here To connect to the Adobe Connect webinar system, you need to download required software according to your operating system and device specification. On this page, you can download the software you need for Android or IOS systems. It is also possible to download the installable Windows version on this page. windows version IOS version Android Version
Mar 1, 2021
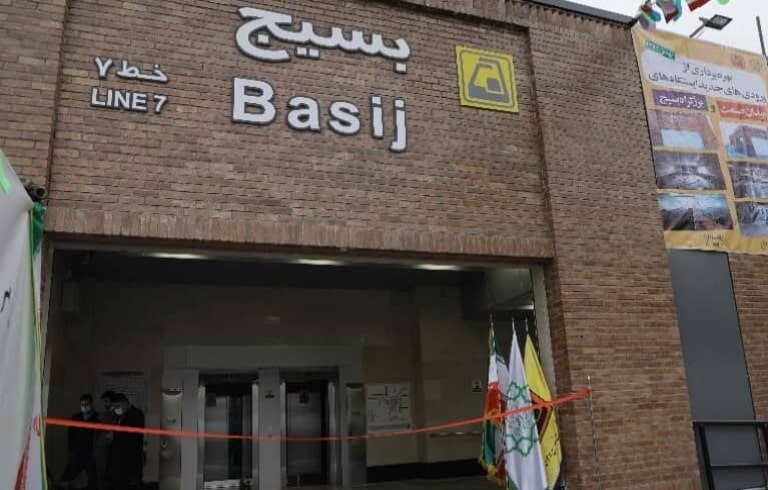
Opening of the northern entrance of Basij (B7) station
Basij (B7) station as the second station of Tehran metro line 7 at the intersection of Basij and Mahallati highways was opened in September 2019 with one entrance (southern entrance) to be used by citizens of the southeast of Tehran in the district 14. Considering the need to open and operate the second entrances in each metro station in order to facilitate passengers' access and also to meet safety requirements, the second entrance of Basij station was on the agenda of Tehran metro in February 2021. Completing the second entrance, the volume of passengers entering and leaving the station will increase and also will lead to ease of passengers' access to the station on both side of Mahallati highways and reduction of pedestrian accident. Basij station is located at a busy and dense area of District 14 of Tehran Municipality and provides easy access for citizens of east Tehran to the central areas of Tehran, including the Grand Bazaar, northwest of Tehran and important service centers by connecting to operating metro lines 1, 2 and 3. The station is about 17 meters deep and it is the second station from the beginning of line 7. For convenience of disable people, related elevators and escalators will be put into operation at opening time of the station. Total area of Basij station is about 10,000 m2 and its depth is about 17 meters. Key Features Platform Length: 160 m Construction Method: open trench Area: 10000 m2 Average depth: 17 m No. of entrances: 2 No. of active ventilators: 2 (1 in tunnel and 1 in station) No. of escalators: 8 (6 in operation) No. of elevators: 3 (1 in operation) BOQ Excavation: 95000 m3 Reinforcement: 4000 tones Concrete: 33000 m3 Surface Finishing: 9000 m2 Hoping continuing these successes, we would like to thank all the dear ones who have contributed to the creation of this beautiful station in Tehran from the very beginning, especially the hard-working team of Behro Consulting Engineers in Line 7.
Feb 17, 2021
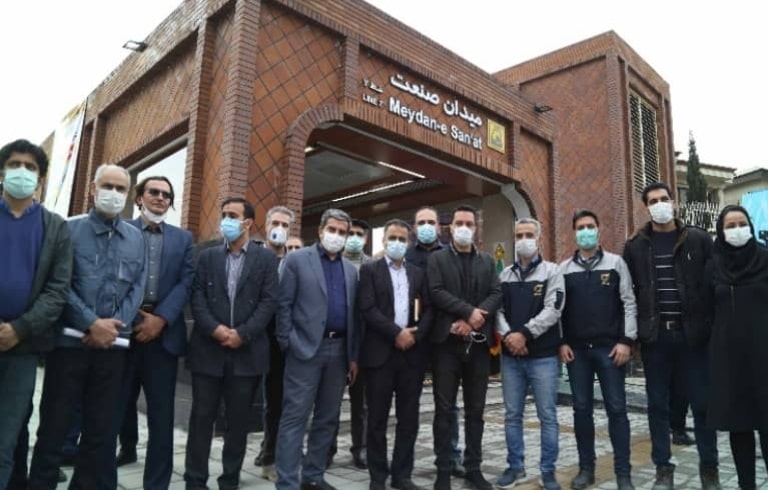
Official operation of the second entrance of Meydan-e San’at station, line 7 of Tehran metro
meydan-e san'at station This station is located in District 2 of Tehran at the intersection of Sheikh Fazlollah Nouri Highway from the south, Farahzadi and Khovardin Boulevards from the west and east (Shahrak-e Ghods area) and Pakenejad Boulevard from the north. This station is in operation since March 2018 with one entrance. However, considering the need to open and operate the second entrance in each metro station in order to facilitate passenger’s access and also to meet safety requirements, the second entrance of this station was on the agenda of Tehran metro for opening in February 2021. Completing the second entrance, the volume of passengers of the station will increase and also the ease of passengers' access to the station on the north side of Sanat Square (at the beginning of Paknejad Boulevard) will be facilitated. Location of the station provides easy access of passengers in busy and dense area of Shahrak-e Ghods area, including Farahzadi, Khovardin and Paknejad boulevards to the central areas of Tehran, including the Grand Bazaar, south and east of Tehran and important service centers by connecting to operating metro lines 1, 2 and 3. The average depth of this station is 23 meters and it is the twentieth station from the beginning of line 7. For convenience of people with disabilities, at the same time as opening of northern entrance of the station, its escalators and special path for the blinds and additional operations of water extinguishing system will be put into operation. By exploiting the northern entrance of this station, access to the commercial half floor built in the station space will be possible and the passengers will benefit from its future services. Key Features Platform Length: 160 m Construction Method Area: 17000 m2 Average depth: 23 m No. of entrances: 2 (southwest and northwest) No. of ventilators: 3 (1 in station and 2 in tunnel) No. of escalators: 10 (6 in operation) No. of elevators: 2 (in the installation stage) BOQ Excavation: 136000 m3 Reinforcement: 4000 tones Concrete: 40000 m3 Stone work: 12000 m2 With the hope of continuing these successes, we would like to thank all the dear ones who have contributed to the creation of this beautiful station in Tehran from the very beginning, especially the hard-working team of Behro Consulting Engineers in Line 7.
Feb 17, 2021
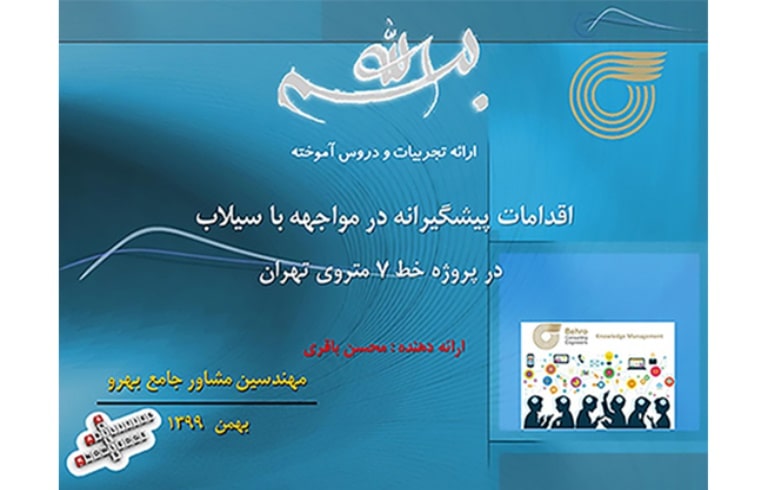
Webinar on the experience of floodwater prevention measures in the Tehran Metro Line 7 project
Cooperation between Behro Consulting Engineers Subject: Experience of preventive measures in the face of floods in the Tehran Metro Line 7 project Presenter: Mr. Mohsen Bagheri, Head of HSE, Tehran Metro Line 7 Date: Tuesday, 2021/01/26, 14:00 to 16:00 (in person and online) Download the presentation file of Experience of preventive measures in the face of floods in the Tehran Metro Line 7 project Film of Webinar Gallery of Webinar
Jan 27, 2021
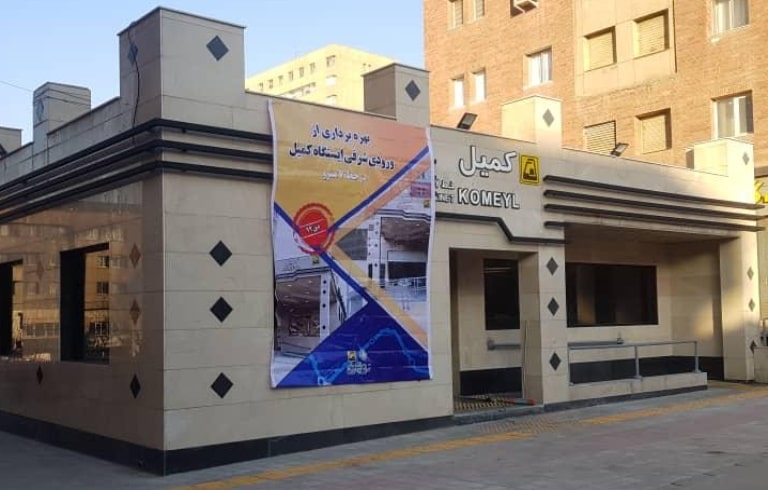
The official opening of the northeastern entrance of Komeyl station in Tehran metro line 7
The official opening of the northeastern entrance of Komeyl station in Tehran metro line 7, is another outstanding and effective engineering service of Behro Consulting Engineers in the Tehran and other Iran’s metropolises metro network. This station was inaugurated and put into operation on Monday, January 20th. Komeyl Station is the second station from south to north of Tehran Metro Line 7, located at 13 km of this line, with a distance of 938 meters from Beryanak Station and 757 meters from Rudaki Station, at the intersection of Navab Safavi Highway and Komeyl Street. First phase of operation of this station including opening of one entrance (northwest) was done in June 2018. The physical progress of the station is about 98.5%. This station facilitate the access of citizens of Tehran districts 10 and 11 to metro network, so that the northwest entrance of station in district 10 of Tehran is being operated and northeastern entrance of station was put into operation in January 2021 to facilitate the access of citizens of District 11. This station with a traffic coverage of Nawab Safavi highway and by attracting about 4500 average daily passengers from the crowded area of Nawab area and other streets connected to Nawab Safavi highway plays a key role in reducing traffic on this highway and within the boundaries of limited traffic zone. This station also facilitates the access of citizens of districts 10, 11 and part of 17 to shopping centers in north of Tehran as well as Tehran Grand Bazaar. Use of national equipment: In order to support national production in field of special equipment of metro stations, first series of equipment and facilities which built in the country, including escalators and elevators, will be unveiled and operated in the station entrance and passenger section at the same time with the operation of eastern entrance of the station. In addition to the above, special equipment and facilities of the station, including tunnel ventilation and station air conditioning, water fire extinguishing system, telecommunication system, video surveillance, rectifier, substations of the station and also one of OCC of Line 7 are operated. Specifications: Length of platform: 160 m Station construction method: Rib (Russian) method Station area: 9500 m2 Station depth: 30 m Station has 2 entrances: northwest is already operated and northeast which is being operated now. No. of air handlers: 2 No. of installed escalators: 18 No. of installed elevators: 2 No. of escape stairs: 4, which all of them are being operated Quantities: Cut: 63000 m3 Reinforcement: 3680 tones Concrete: 29000 m3 Stonework: 6200 m2 Hoping for continuation of these successes, all dear ones who have contributed to the creation of this beautiful station in Tehran, from the beginning until now, especially the hard-working team of Behro Consulting Engineers in Line 7, are appr eciated and thanked.
Jan 18, 2021
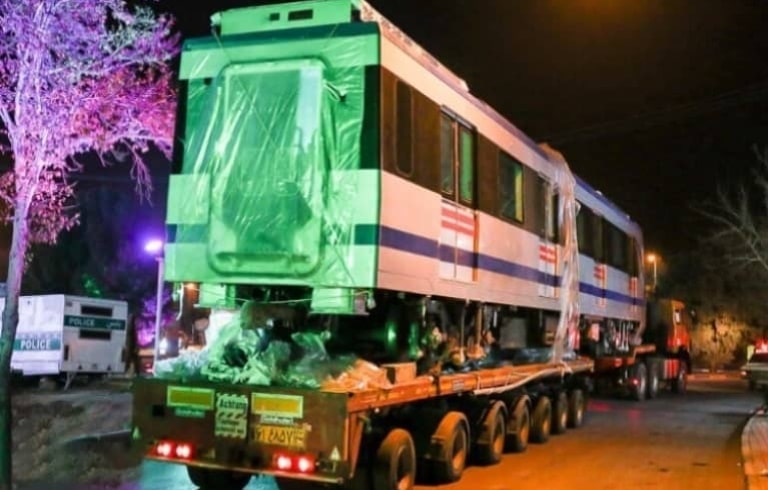
First metro train arrived in Isfahan
First 5-car train out of two metro trains project, arrived in Isfahan on Thursday morning, January 7, 2020. Second train will arrive next week. These two trains with a value of three thousand billion rials will be added to Isfahan metro trains. Increase of 30,000 passengers per day and reduction of headway are positive advantages of addition of these two trains to Isfahan metro line 1. Behro Consulting Engineers, plays a key role in construction, commissioning, and oversight of Isfahan metro trains.
Jan 10, 2021
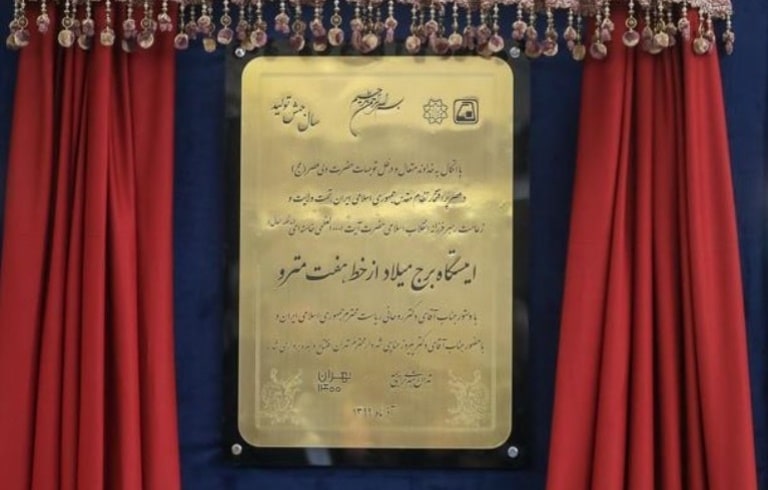
Official operation of Borj-e milad station, line 7 of Tehran metro
The official opening of Borj-e Milad station in Tehran metro line 7, is another outstanding and effective engineering service of Behro Consulting Engineers in Tehran and other Iran’s metropolises metro network. This station was opened and put into operation on Thursday, December 17th in the presence of the President, Minister of Interior, Mayor and Governor of Tehran and a large number of officials by video conference. Borj-e Milad station is the 127th metro station in all Tehran metro lines and the 12th station in Tehran metro line 7, which has created a suitable and pleasant urban environment with a special and different architecture. This station is located in the area of Shahid Hemmat and Shahid Hakim highways in northwest of Tehran and provides direct services to 3 important centers of Tehran, including: Milad Tower, Milad Hospital and Iran University of Medical Sciences with 3 separate entrances. With a depth of about 55 m, this station is the deepest station on Line 7 and the second deepest station in all Tehran metro lines and due to its proximity to the above mentioned centers and in order to use public transportation for all citizens, especially physically disabled, all necessary facilities and equipment, including 6 elevators, 10 escalators, entrance ramps for the movement of disabled and blind people are supplied and put into operation at this station. In addition, special equipment and other facilities that were completed and put into operation at the same time as the opening of this station include tunnel ventilation and air conditioning system, water fire extinguishing system, telecommunication system, video surveillance and power substation. Total area of Borj-e Milad station is about 12,000 m2 and in order to ensure the safety of passengers, all its escape stairs have been put into operation at the same time as the opening of the station. Platform Length: 140 m 160 m Construction Method Underground – Rib and Pile method Station Area 12,000 m2 Station depth 55 m No. of entrances 3 No. of ventilators to be installed 2 Number of installed escalators 10 Number of elevators being installed 6 Excavation 119,000 m3 Reinforcement 4,500 ton Concrete 56,000 m3 Surface Finishing 10,000 m2 Hoping for continuation of these successes, all dear ones who have contributed to the creation of this beautiful station in Tehran, from the beginning until now, especially the hard-working team of Behro Consulting Engineers in Line 7, are appreciated and thanked
Dec 19, 2020
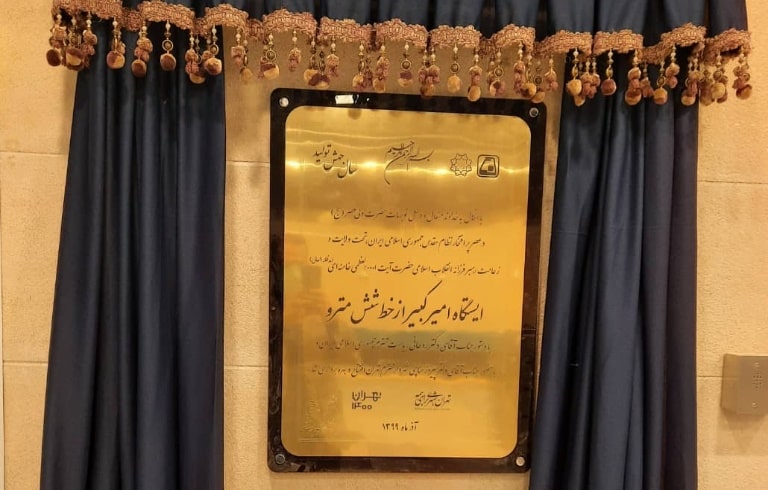
Official operation of Amir Kabir station, line 6 of Tehran metro
The official opening of Amir Kabir station in Tehran metro line 6 , is another outstanding and effective engineering service of Behro Consulting Engineers in Tehran and other Iran’s metropolises metro network. Amir Kabir station was opened and put into operation on Thursday, December 17th in the presence of the President by video conference. Amir Kabir station is located in 17 Shahrivar Street and reaches Imam Ali Highway from the east, Amin Hozour Bazaar from the west and Khorasan Square from the south. The depth of the station is about 30 m and in order to use public transportation for all citizens, especially physically disabled, all necessary facilities and equipment, including 8 elevators, 16 escalators, entrance ramps for the movement of disabled and blind people are supplied and put into operation. In addition, special equipment and other facilities put into operation at the same time as the opening including tunnel ventilation and air conditioning system, water fire extinguishing system, telecommunication system, video surveillance. Key Features Platform Length: 140 m Construction Method: Underground – Rib-Pile method Area: about 11,900 m2 Station depth: 23 m No. of entrances: 2, which at this time, the eastern entrance next to the Amir Kabir tunnel parking lot was opened No. of ventilators to be installed: 3 (2 in tunnel and 1 in station) Number of installed escalators: 8 Number of elevators being installed: 4 The northern escape stairs are completely installed BOQ Excavation: 59,000 m3 Reinforcement: 3,500 tones Concrete: 26,000 m3 Surface Finishing: 4,700 m2 Hoping for continuation of these successes, all dear ones who have contributed to the creation of this beautiful station in Tehran, from the beginning until now, especially the hard-working team of Behro Consulting Engineers in Line 6, are appreciated and thanked.
Dec 19, 2020
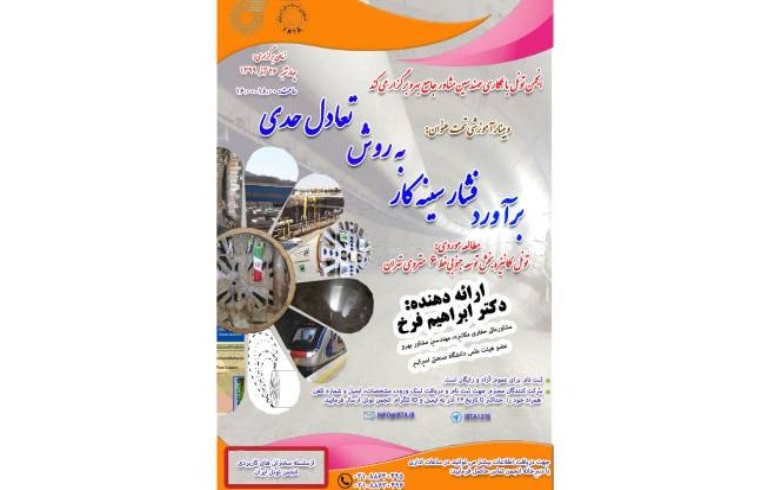
Training webinar on estimating working chest pressure by limit balance method
Cooperation between Behro Consulting Engineers and Iran Tunnel Association Subject: estimating tunnel face pressure by Limit Equilibrium Method In mechanized excavation of the southern extension of Tehran Metro Line 6 Presenter: Dr. Ebrahim Farrokh; senior consultant of Behro Consulting Engineers in mechanized drilling (Faculty Member of Amirkabir University of Technology) Date: Wednesday, 2020/12/16, 16:00 – 18:00 To download the webinar presentation file, go to the Iran Tunnel Association website (click here ).
Dec 13, 2020
